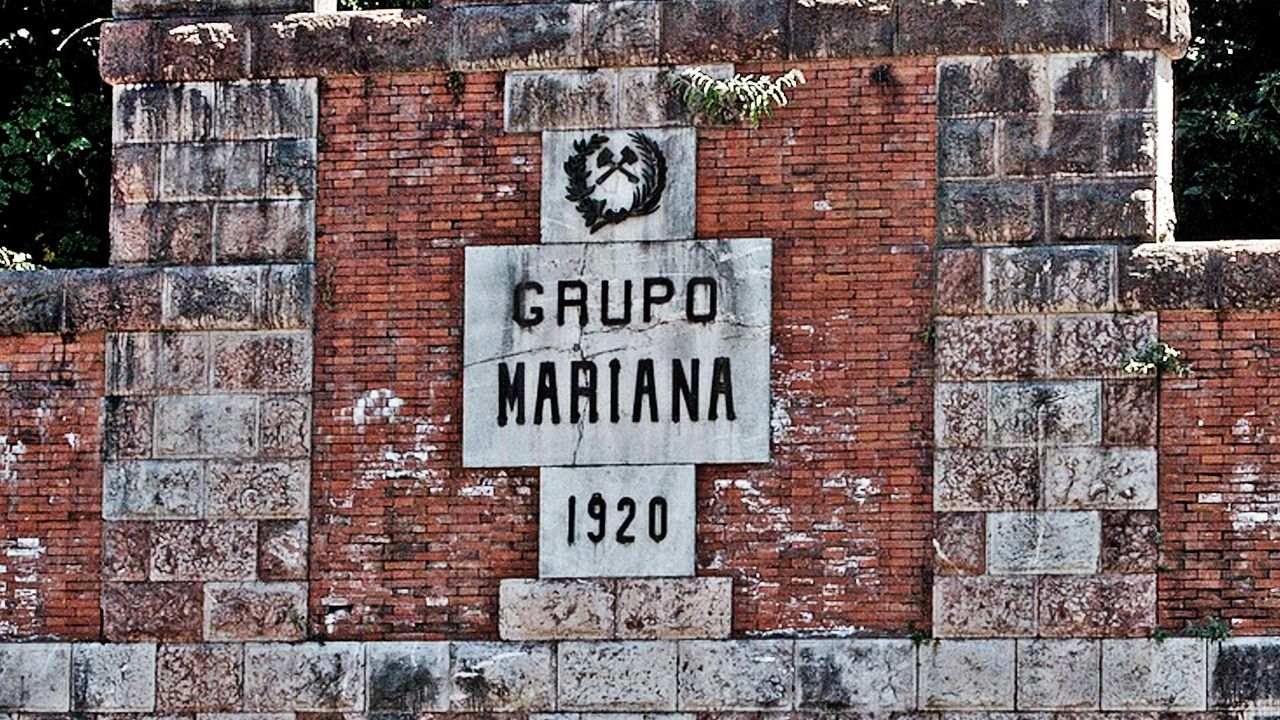An adit or mine opening is an entryway in the mountain mines. Companies used to reinforce these entryways and build one of them using different shapes, materials, arches and other finishing elements in order to make it stand out. Mariana Adit is one of the most astonishing ones in Asturias, with a great quality and conservation status. It is also located next to the Barredo Mine, clearly being its precedent.
A mine opening is an aperture to the exterior of a gallery that is used as a way out or as an entryway in a mine. The entrance was normally followed by a horizontal or even an inclined tunnel. When this entrance designates the base level of a mountain mining facility with several slope levels, it may be called adit. This entryway has always a weaker side against landslides. Consequently, in some mining facilities, these entryways were reinforced with a façade. This was built with different materials along the years, starting with irregular stone slabs and eventually becoming stone blocks, bricks or artificial stones. Since the beginning, mining companies used to leave their own signature style in these mine openings.
The mid-19th century was especially active regarding the property of the coal mine reserves in the centre of Asturias. This was due, among other reasons, to the successive regulations applied to mining, to the Ley de Sociedades de Crédito (a lending corporation law), to a certain development in the domestic demand due to the increasing metal production, and to the appearance of new individuals in the coal business. The Marianas area went through different hands before being owned by Numa Gilhou in the 1860s, who developed mining in the territories surrounding the Caudal river by using purely capitalist techniques and methods. Mariana Adit became an exemplary settlement of this development which ended up working as a so-called balanza shaft (which works by using counterweights), something exceptional in our industrial mining history.
The Mariana Adit is formed by a stunning façade, which is divided into two different parts. The lower one is made of ashlar, a kind of material which was also used on the floor altogether with bricks. In the centre of the lower level we can found a basket handle arch which gives access to the mine. It is flanked by intercolumniation spaces which were used to store lamps. Thus, the façade is divided into three different parts by a stair-shaped pediment. The central one was built using bricks and shows the name of the company. It dates from 1920, the year of its consolidation and beautification.

Mariana Pediment



Comentarios recientes