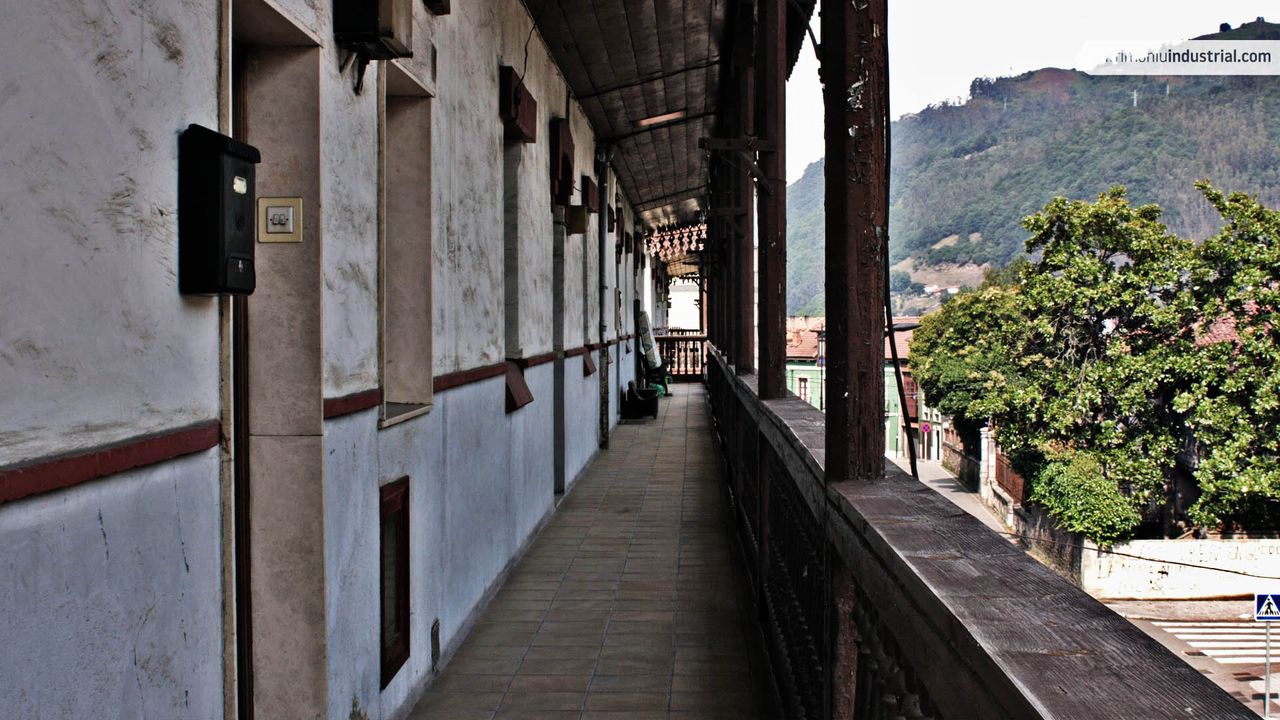The most distinctive barracks in the Caudal basin are the ones that have a corridor as access to the flats. Some of the Sociedad Hullera Española (Spanish Coal Company) buildings correspond to this model, which is highly valuable as a historical record. It continues to fulfill its residential function.
The barracks are a type of collective housing linked to the industrialization process and intended for the accommodation of workers. They do not arise from the evolution of vernacular forms of habitation, but from a model imported by companies operating mainly in the mining and metallurgical business. We can find workers barracks of interest for the documentation of the industrialization process in several locations, for instance in Lieres (coal mining), Arnao (zinc metallurgy) or Trubia (weapons production). Nevertheless, it is in the Caudal region where some cases, such as the ones discussed here, present different characteristics: The prismatic shape is longer, the accommodation is higher than in other regional models, allowing the buildings to be comprised of several floors. There are also other noteworthy differences, such as in the pelmets, but the corridor is undoubtedly the most attractive and characteristic of them all. It is set out on the main façade (thus its lengthwise character) and serves as an economical external collective access to the upper floors. Each floor of the barracks has its own and they are connected to the street by means of a staircase, which is also external, attached to one of the dividing walls.
The best examples regarding this typology belong to the Sociedad Hullera Española (SHE): The La Torre barracks in Ujo and the Santullano barracks, both dating back to the end of the 19th century. Each block of these barracks, as it is typical, is longer than it is wide and high and has a gabled roof and a ridge, parallel to the main façade. Both groups of buildings are organized into three floors. Two of the blocks are in Ujo and three in Santa Cruz, although one of them has undergone important changes. The houses range in size from 40 to 50 useful square meters, distributed between the kitchen and several rooms (three to five).
The chronological range of this type of barracks with a corridor and an external access stairway goes back to the World War I. The barracks, also with a corridor, but also with collective access to the floors by means of an interior staircase, would take over in the following residential projects.

Santa Cruz Barracks Corridor

La Torre Barracks

La Torre Barracks Corridor



Comentarios recientes