Industry
The history of the old La Manjoya factory must necessarily be studied in relation to the boost that the coal mining and the manufacture of explosives underwent in Asturias in the second half of the 19th century.
Founded in a place known as Llamaoscura, its origins date back to 1865, with the acquisition of land by the Belgian engineer Dionisio Thiry, the constitution of the company Dionisio Thiry y Compañía and the creation of the original gunpowder factory. In the 1880s, the Thiry family joined forces with a group of German investors and some industrialists from Oviedo - among them, the Herrero and Palacio families. After that, the company Sociedad de Explosivos La Manjoya was founded, which, together with the gunpowder factory, did also produce dynamite. Between 1883 and 1890 and under the management of the director Carlos Vetter, the factory was extended over the fluvial terrace by the foot of La Zoreda mountain.
Although the company became one of the most important explosive producers in the country, strong competition with the dynamite producers of the time - such as Sociedad Anónima Explosivos del Cayés and Sociedad Vasco-Andaluza-Asturiana de Explosivos de Chávarri y Tartiere - complicated its situation. From 1896, it was integrated into Unión Española de Explosivos.
La Manjoya, today in an unfortunate state of abandonment, shows the remains of different buildings used as gunpowder storage units, furnaces, warehouses, workshops, offices, workers' dwellings and social facilities - including leisure facilities and a worship space- chronologically staggered over time, from the second half of the 19th century to the 20th century. The building that stored the powder determined the organisational and morphological structure of the factory. Its volumetry, together with its large dimensions, (approximately 160 metres long) created an impressive image. Its jagged perimeter generated a discontinuous volume, with alternated projections and protrusions. This jagged layout was used to attach auxiliary constructions, such as guardhouses, changing rooms and service lifts.
Natalia Tielve García

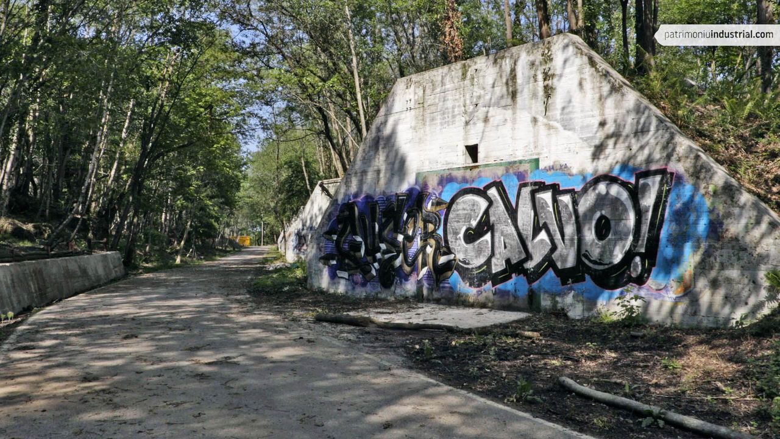
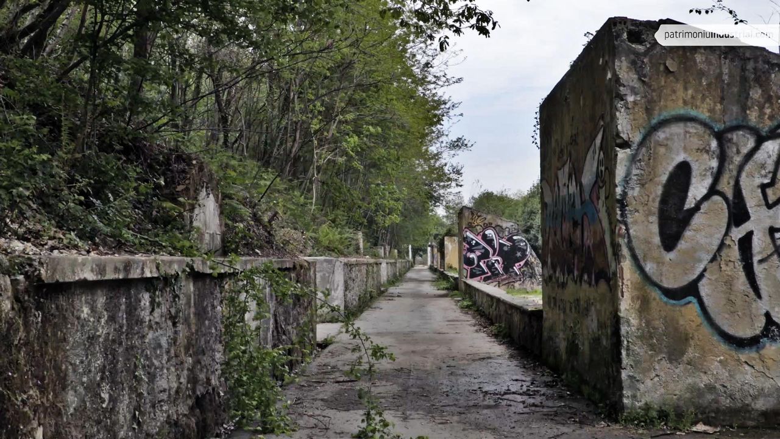
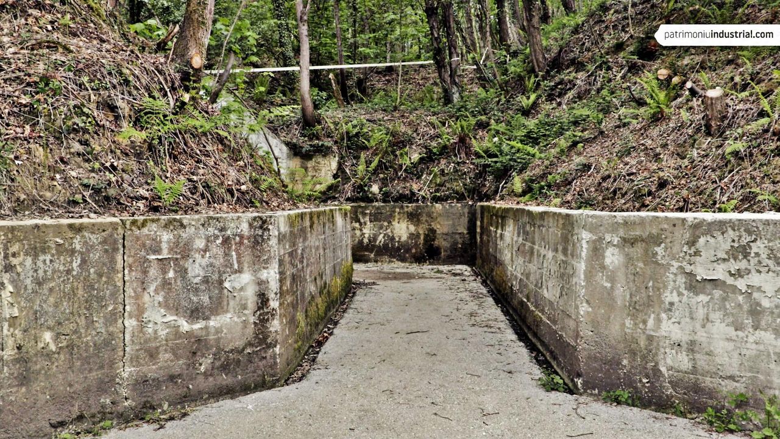
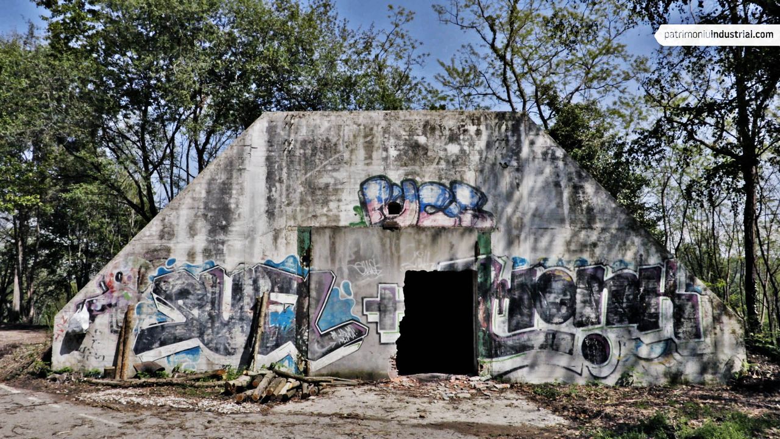
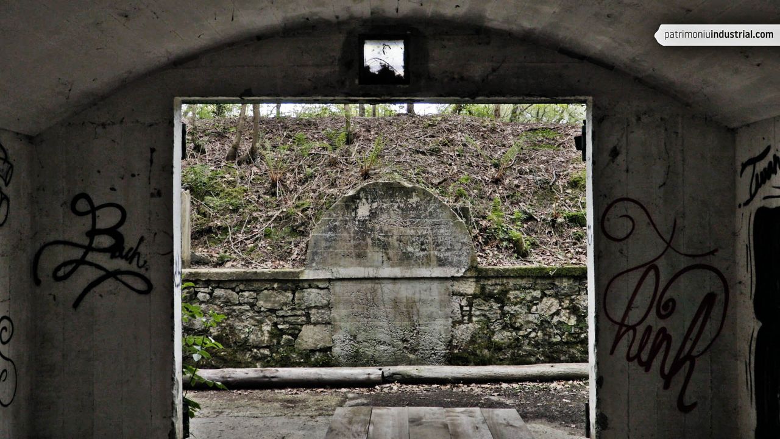
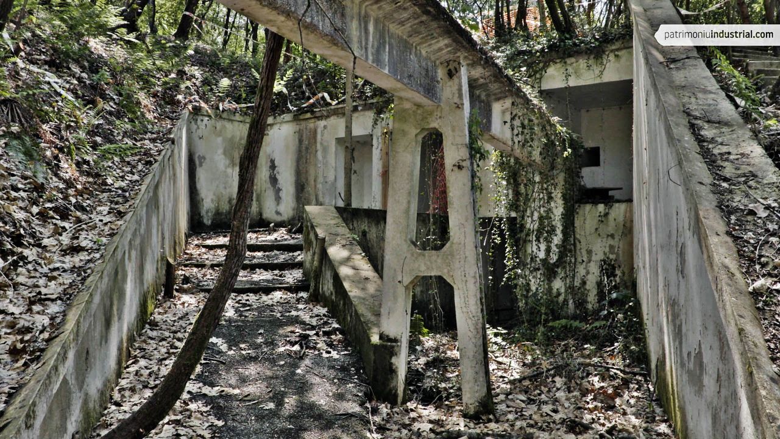
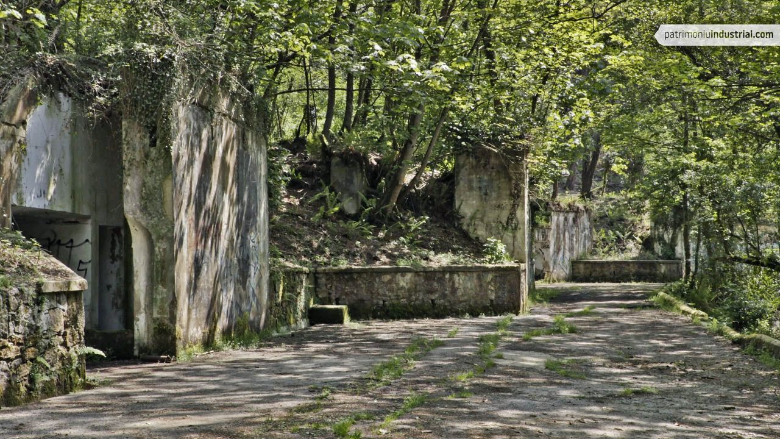

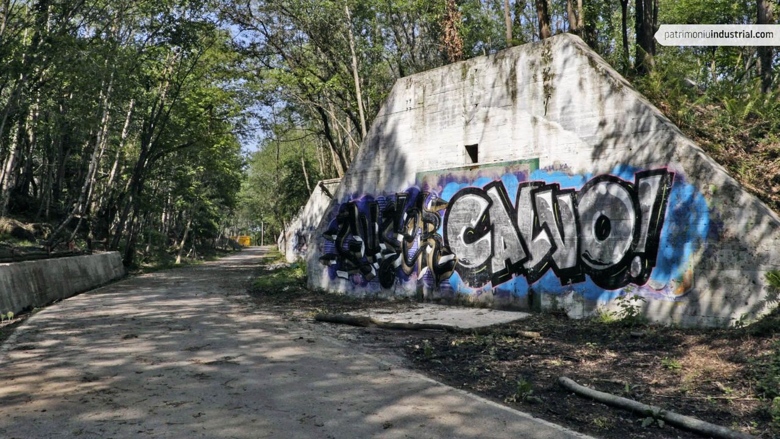
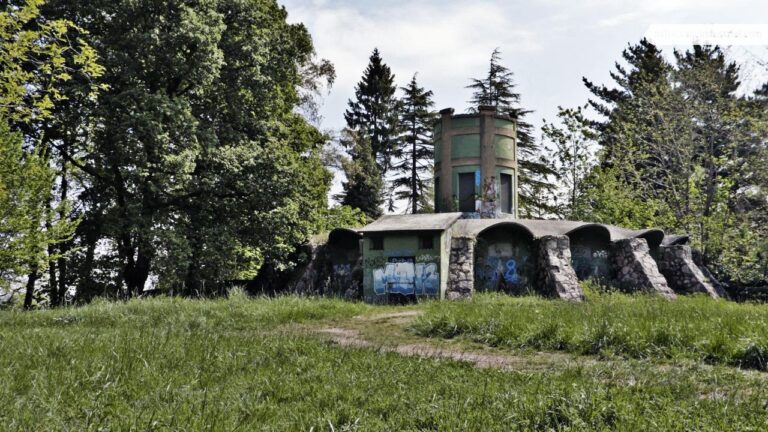
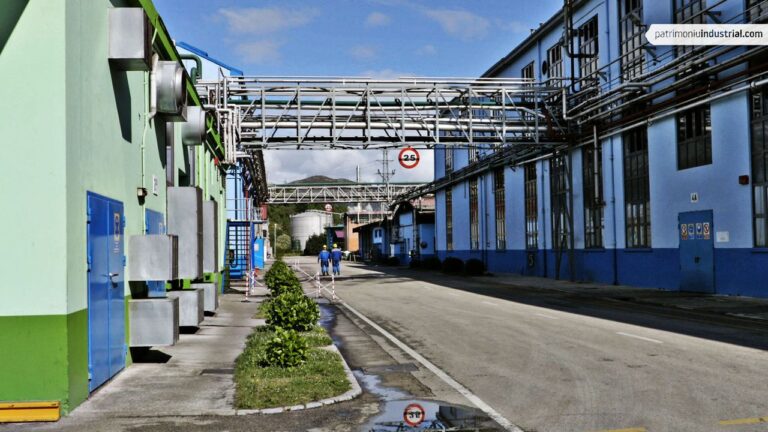
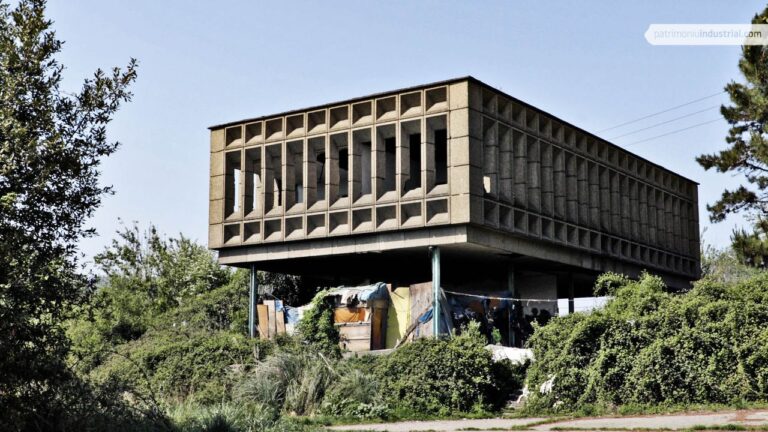

Recent Comments