Industry
The economic prosperity of the council of Villaviciosa in the last years of the 19th century and the first years of the following one required the construction of public buildings such as the school known as Escuelas Graduadas, the city council and the food market. These constructions would occupy the plots of the expansion area, which had broken the limits of the former city walls to meet the space needs of a population in continuous expansion.
The town was the centre of the council's commercial activity, which is why the need for a suitable place for the daily sale of fresh products was considered. The construction of public markets would come to solve a common problem in towns which, as in the case of Villaviciosa, had seen their population increase and, with it, the demand for food. The new hygienic habits were not compatible with the street sale of foodstuffs and the provision of suitable spaces became a priority for the municipal corporations.
The first generation of markets, including the one in Villaviciosa, were based on metal structures built with prefabricated elements that were the main feature of the architecture of the 19th century and the first decade of the 20th century. The central market in Paris, Les Halles, designed by Victor Bertrand in 1851, became the prototype for all municipal markets in Europe.
The Villaviciosa market was designed by the architect Juan Miguel de la Guardia (1849-1910), one of the most active professionals of the time. He already had experience in the construction of these buildings as municipal architect of Oviedo and thanks to the development of an intense private activity.
Following the guidelines already established in his project for the Mercado del Progreso (1883), a market in Oviedo, he designed a large building without a rectangular floor plan. In the central street of each one of the façades there is a door under an arch topped with a staggered lintel. The interior, which is spacious and diaphanous thanks to the large number of bays and the open windows in the roof, is organised into a central space and a corridor that surrounds it with the columns that support the roof as dividing elements.

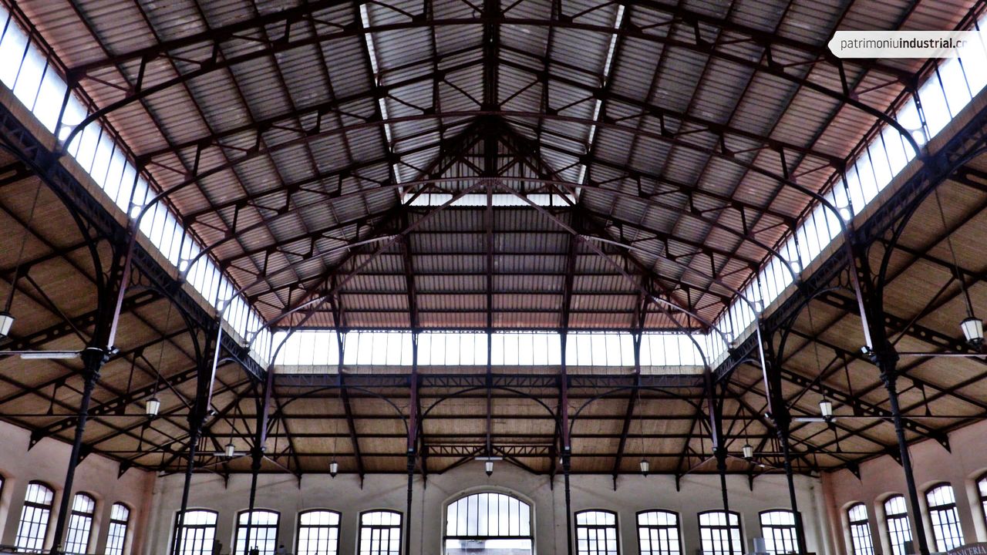
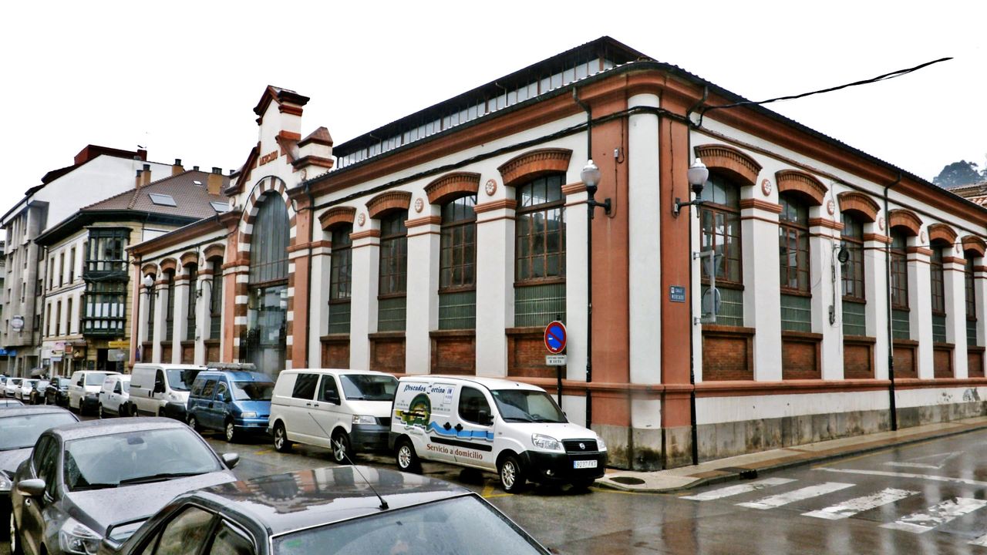
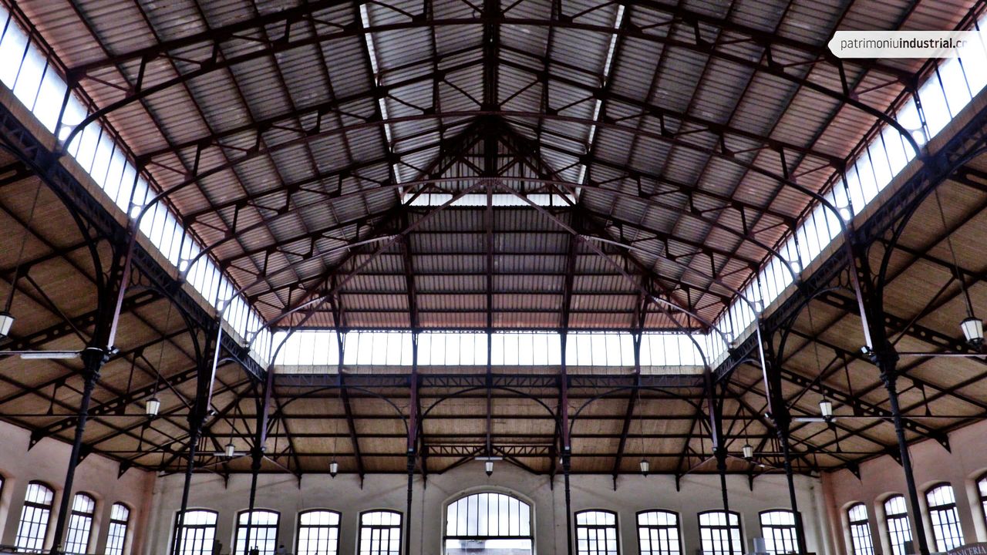

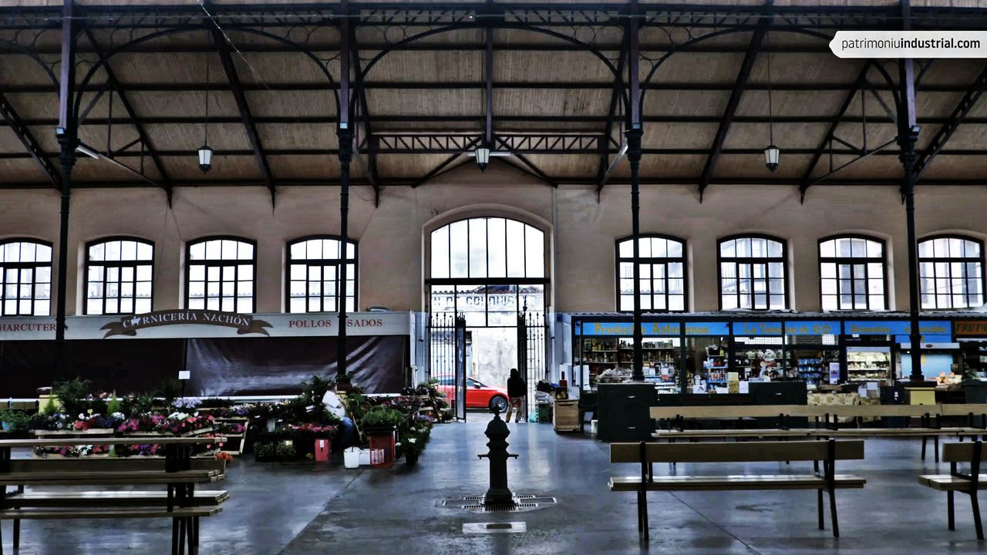
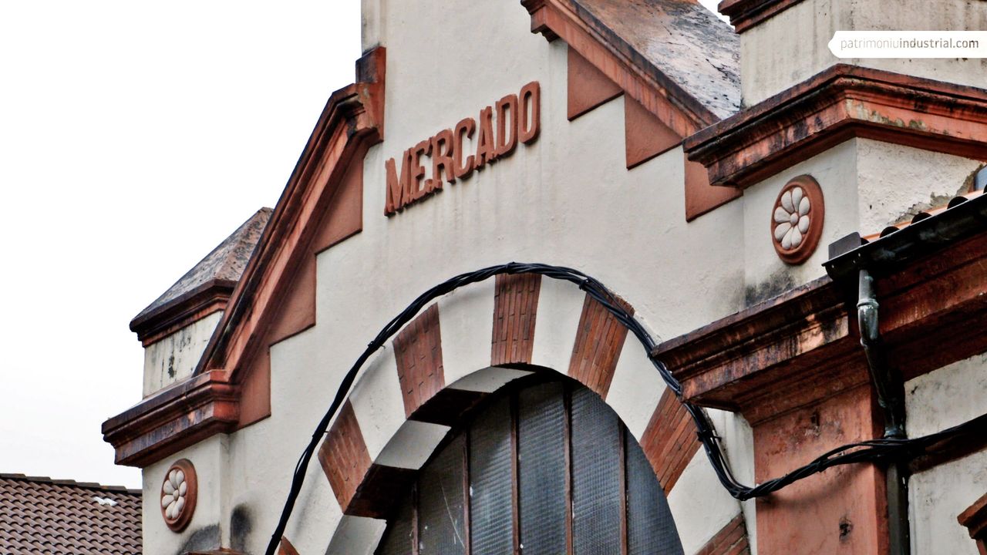
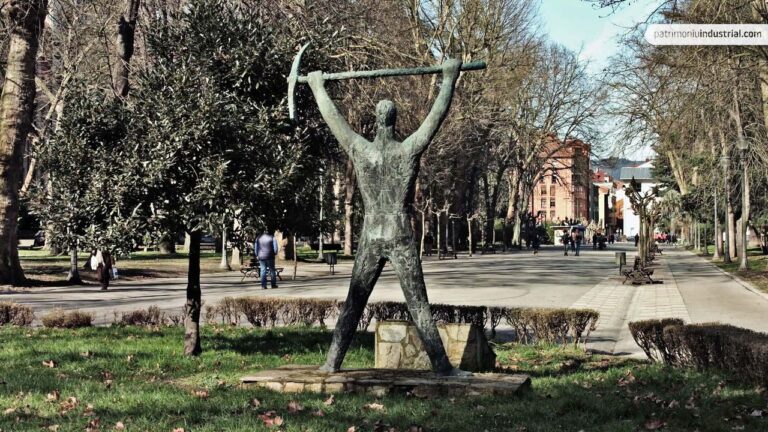
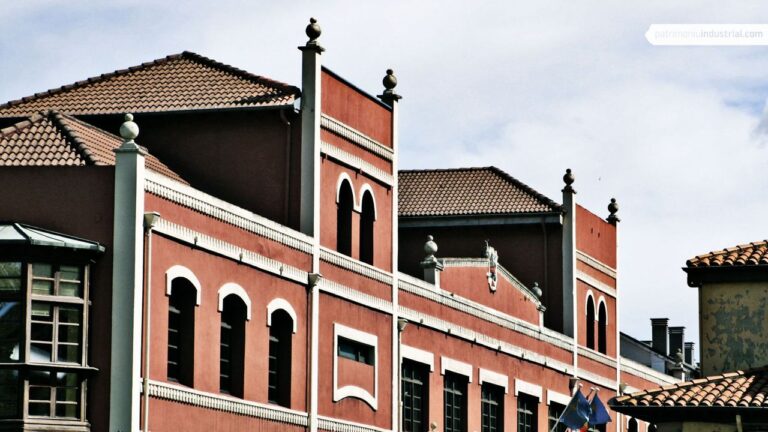
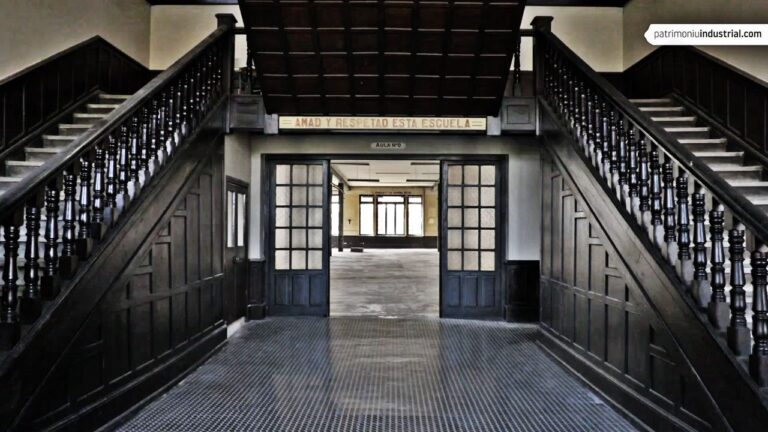

Recent Comments