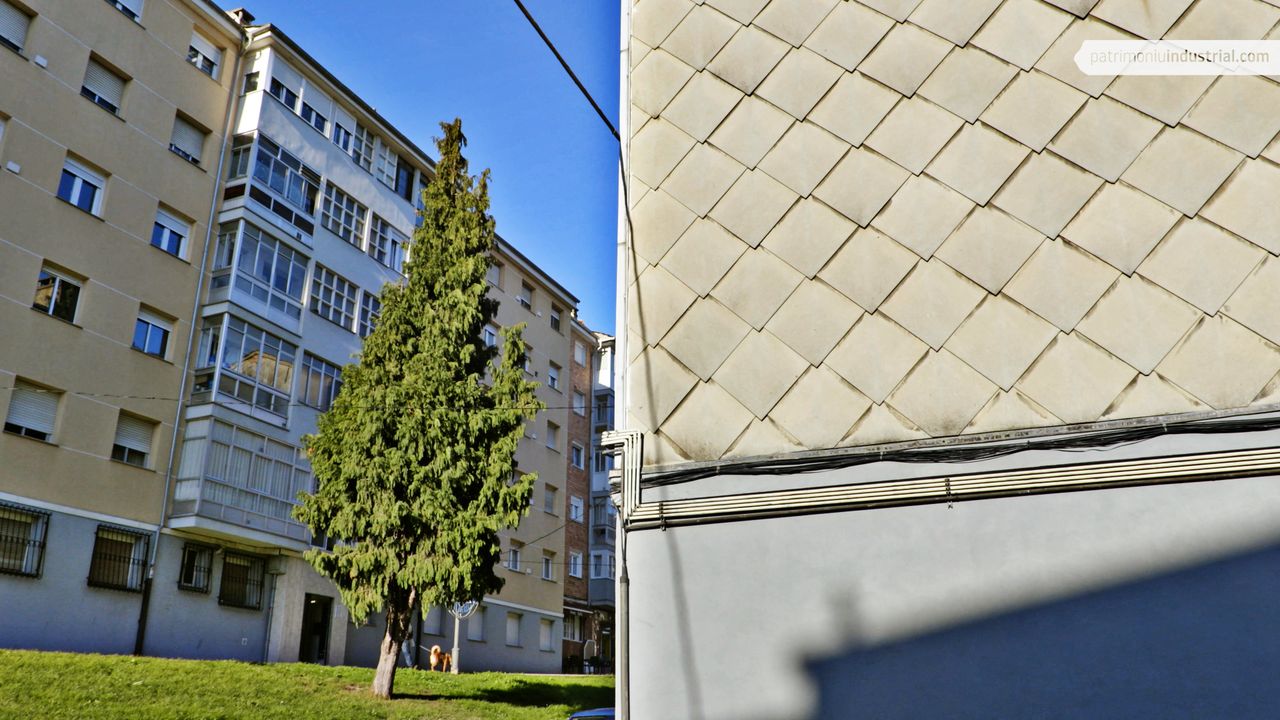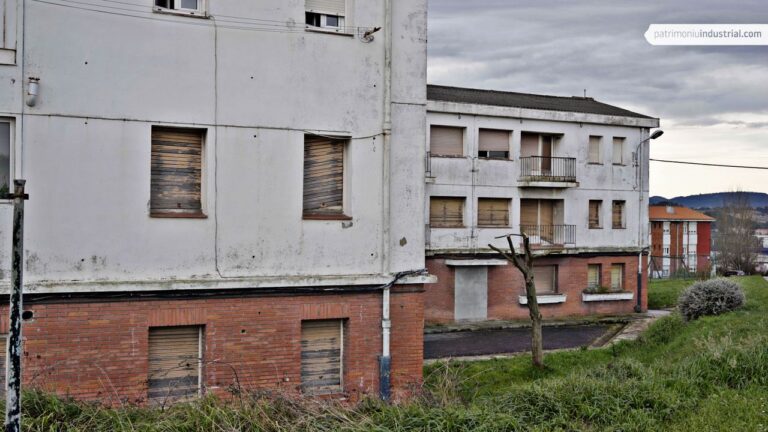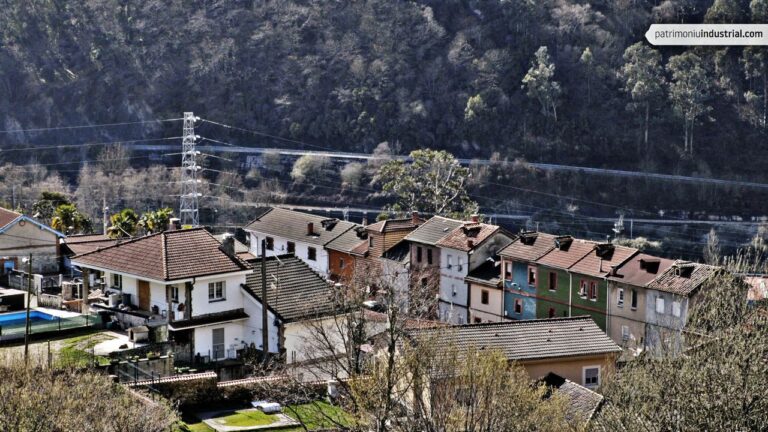Industry
La Luz is a neighborhood created as a consequence of the urban development policies established in Avilés as a result of industrial growth in the mid-twentieth century. Villages such as the perfectly planned Llaranes became too small to accommodate the large number of people arriving as a result of new industrial developments.
The businessman Domingo López Alonso saw the opportunity to create a modern district on La Xungarosa hill equipped with large green areas, all kinds of services and large residential buildings with star-shaped floor plans. This dream neighborhood, whose design fascinated the authorities, ended up becoming a less ambitious project radically opposed to the initial one as part of a speculative operation. ENSIDESA ended up buying the buildings in order to house part of its thousands of workers.
The residential buildings, with rectangular floor plans and attached to each other, were arranged to take advantage of the slope of the area. The houses, which have a surface area of around fifty square meters, are equipped with three bedrooms, a living room, a kitchen and a bathroom. All the small rooms are distributed on both sides of a central corridor.
Due to their architectural interest, other community dependencies stand out in the neighborhood. These were inaugurated a few years after the arrival of the first tenants. San Pablo’s church, included in the registry of the foundation Fundación Docomomo, is located on the main façade of the neighborhood. The church was an interesting project created by the architect Efrén García Rodríguez in 1965. It shares a functional-oriented nature with other buildings such as the Virgen de La Luz high school or the library. This style is linked to modernism, a movement defined by the simplicity of shapes and materials, as well as by the use of large windows to illuminate interior spaces.
PHOTO GALLERY






Recent Comments