Industry
The need to have a suitable space to sell fresh food and avoid the inconvenience of holding the livestock market in the middle of the street was becoming more and more evident in Ribadesella as the town grew due to the intense activity of its seaport and the increase in population. This increase was especially noticeable in the summer season with the arrival of holidaymakers with typical consumer habits of modern urban cities.
The project was drawn up in 1935 by Manuel García Rodríguez (Gijón 1898-1980), Ribadesella's municipal architect from 1932 to 1964. García proposed a building with a dual function: a food market and a livestock market. This latter function was finally eliminated from the project.
The interior space of the market, entirely intended for transactions, was distributed into two types of stands: closed on the periphery and open or central. Outdoor stands were also set up on the cantilevered covered terrace that surrounded the building on two of its sides.
The building was mainly built using reinforced concrete, which allowed an optimal foundation in the unstable ground on which the building was erected, a piece of land from the estuary. The use of this material explains the participation in the project of Ramón Argüelles Álvarez del Busto, engineer of the Junta de Obras (the authority entity of Gijón’s seaport). This collaboration shows the determination of the rationalist architects to give prominence to the structure as an essential part of the architectural work. Moreover, this collaboration will give the definitive impulse to the construction with reinforced concrete after a first stage of implementation in which engineers will be the first to use it. For this reason, its first applications took place in the field of engineering, industry and public works.
Despite the modifications, additions, alterations and changes of use that the Ribadesella market has undergone, it still retains its original values, such as the harmony of its proportions, the luminosity provided by the balanced distribution of its bays, and its role as a worthy representative of an architectural style that broke with tradition.

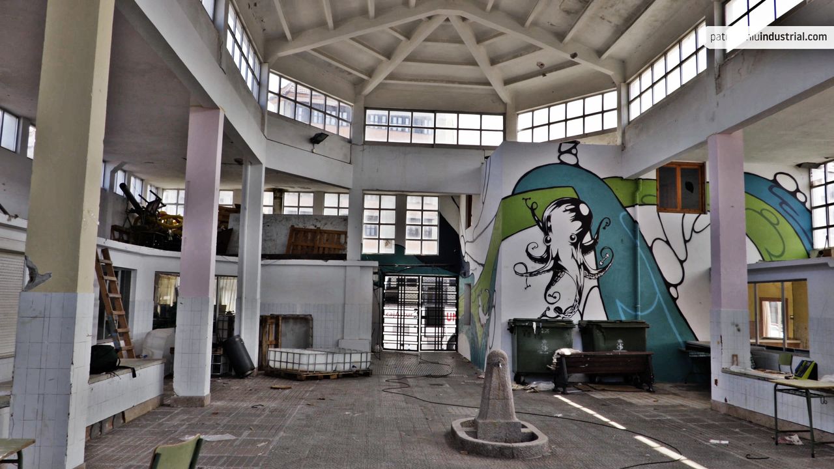
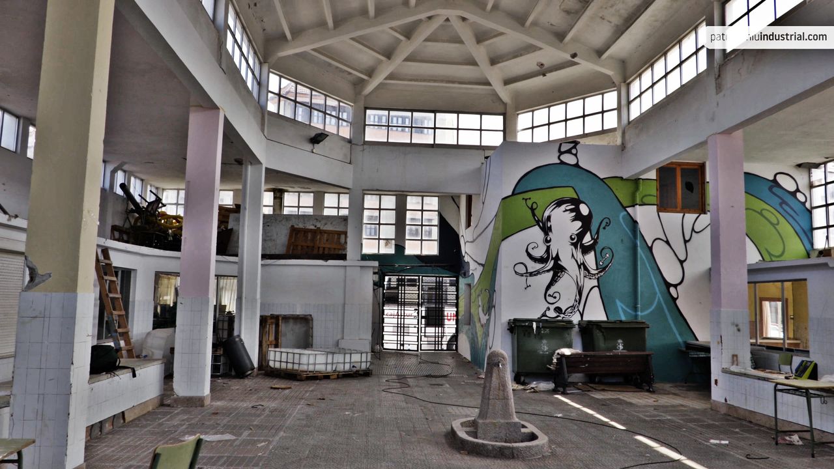
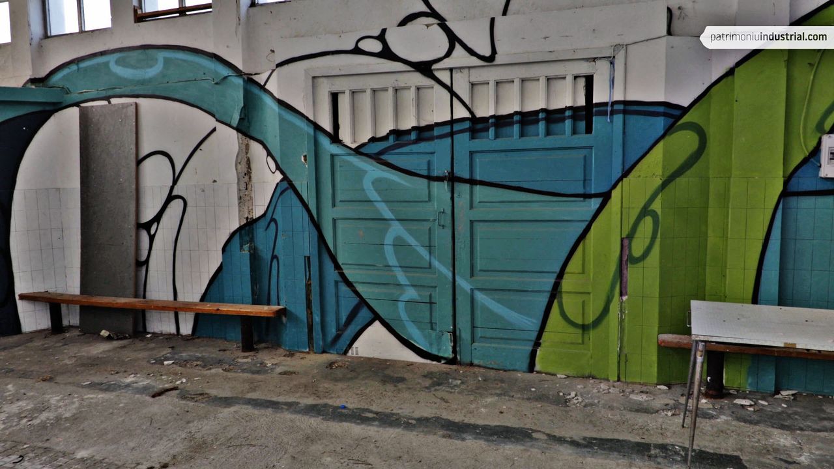
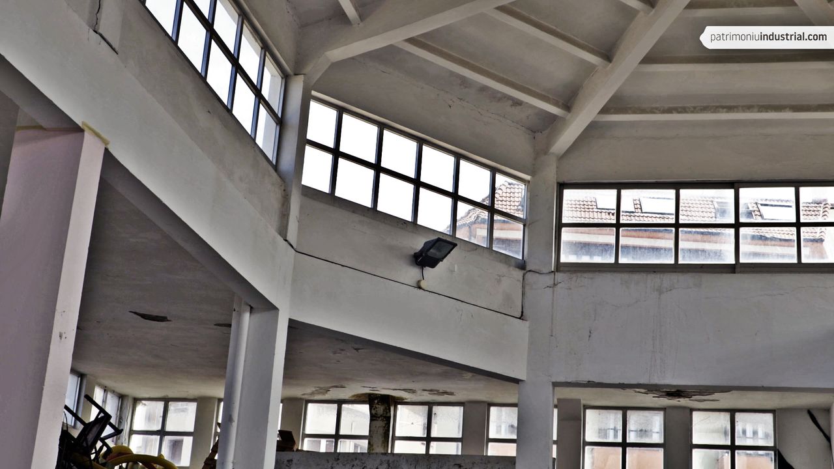
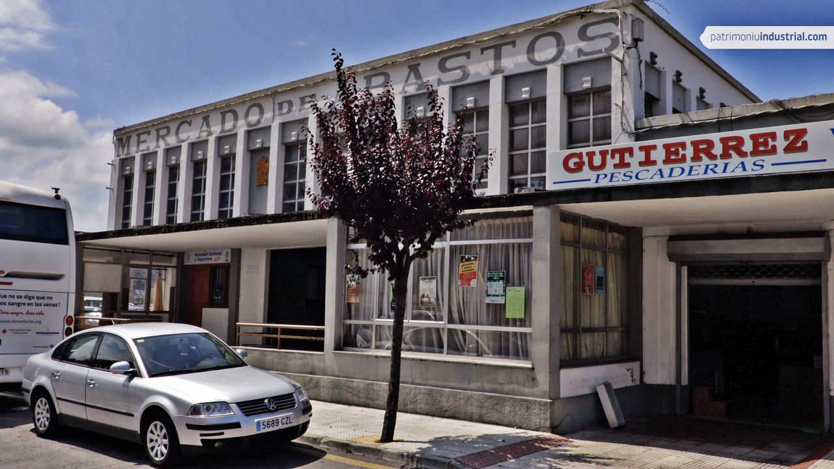
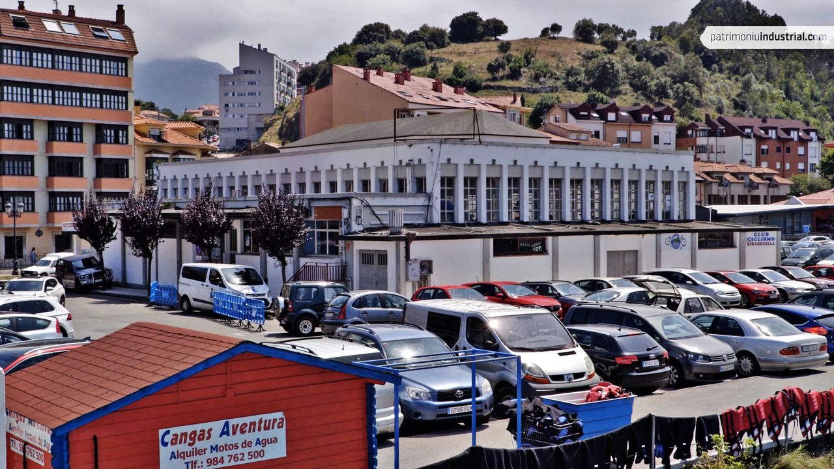
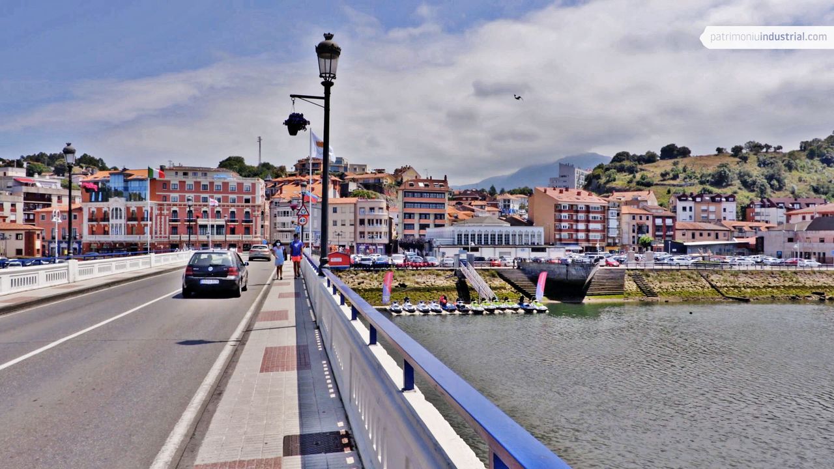
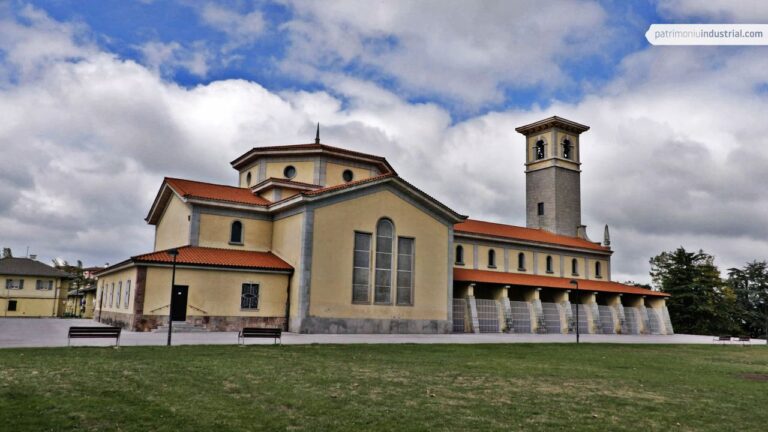
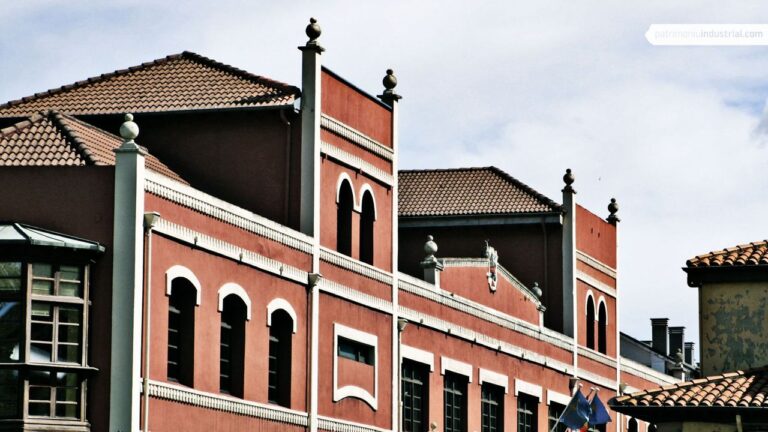
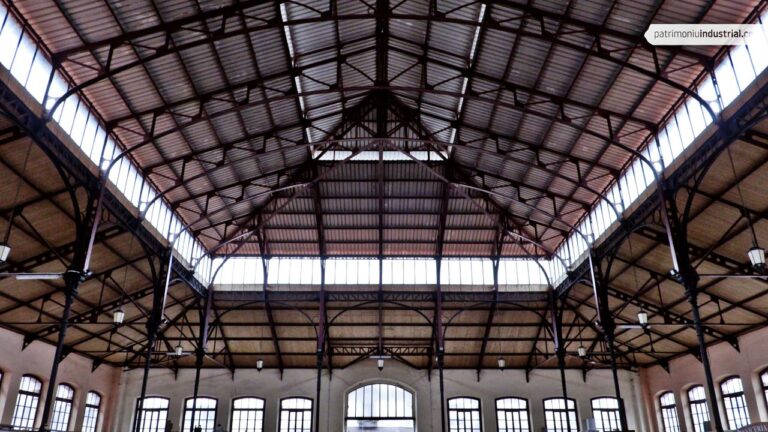

Recent Comments