Industry
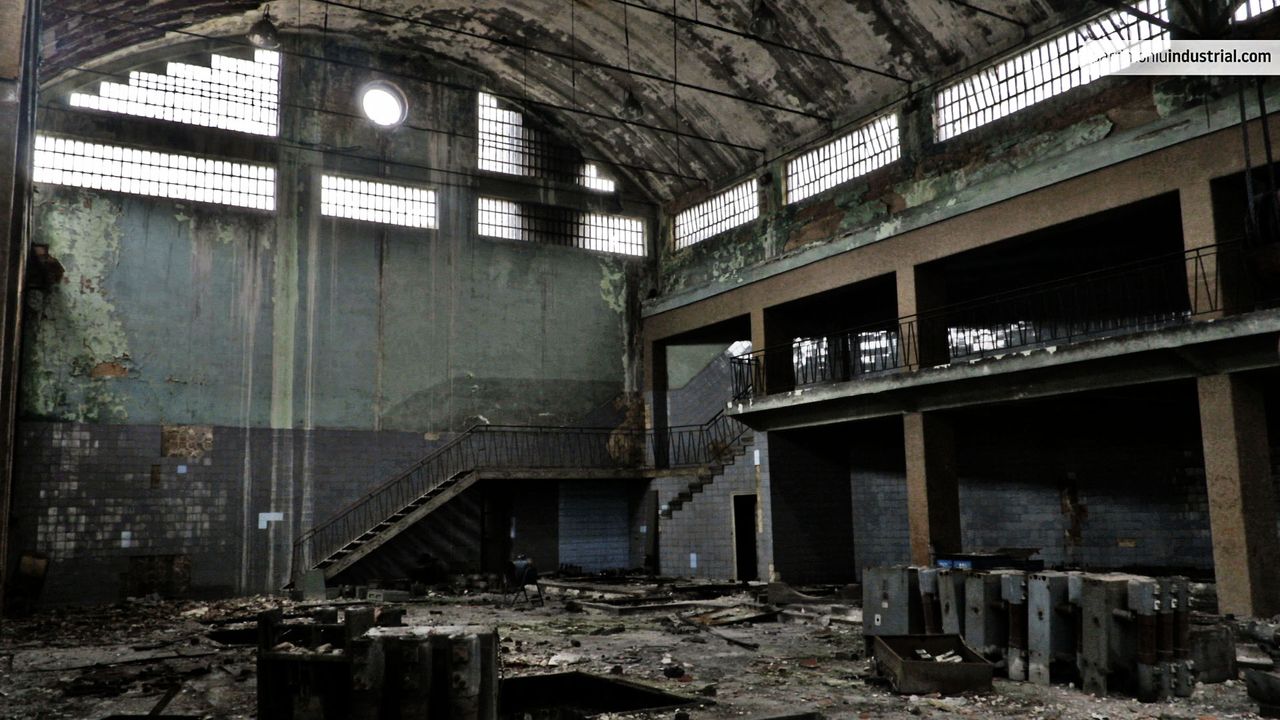
342600493
Ilgner Groups Warehouse
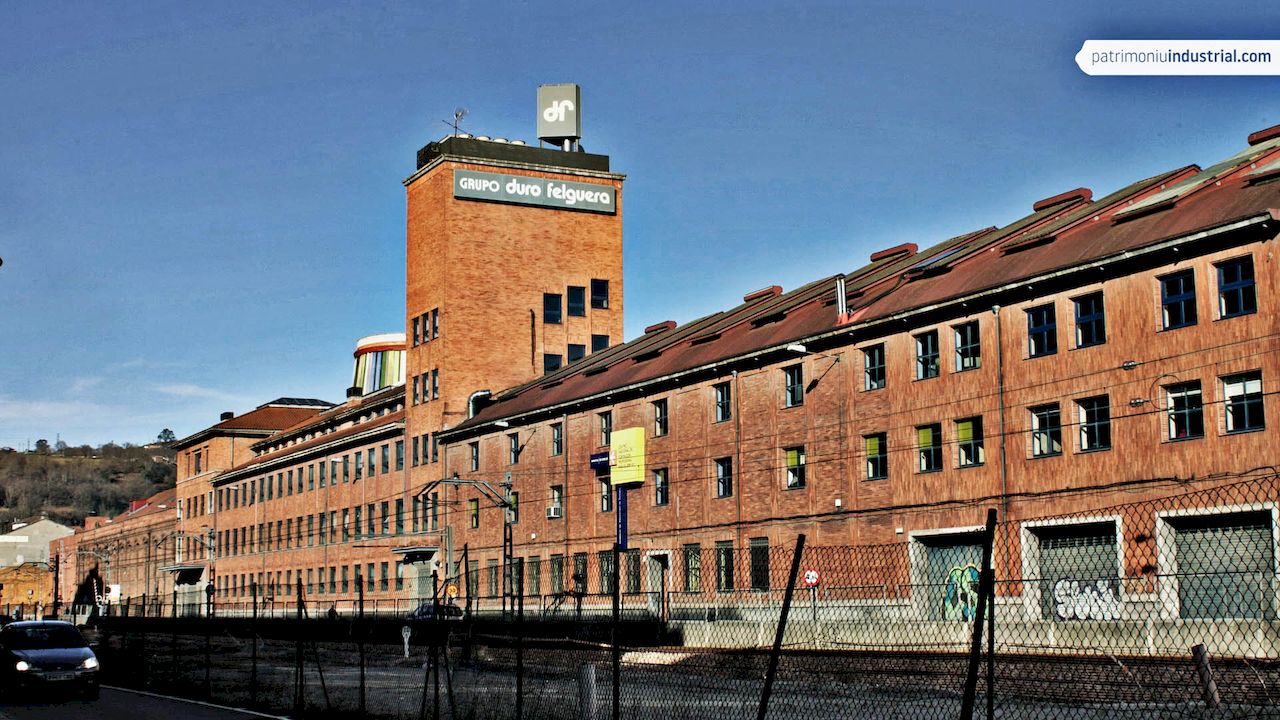
350807324
Duro Felguera Factory
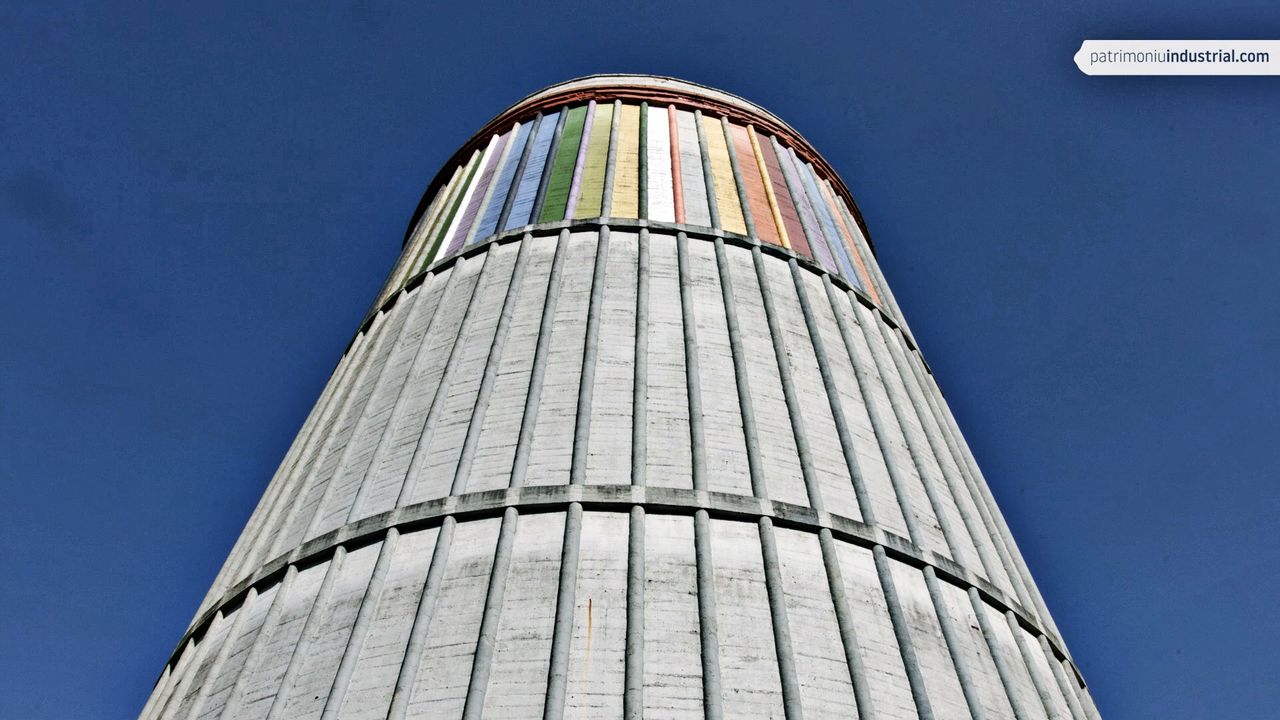
342801480
Cooling Tower-MUSI
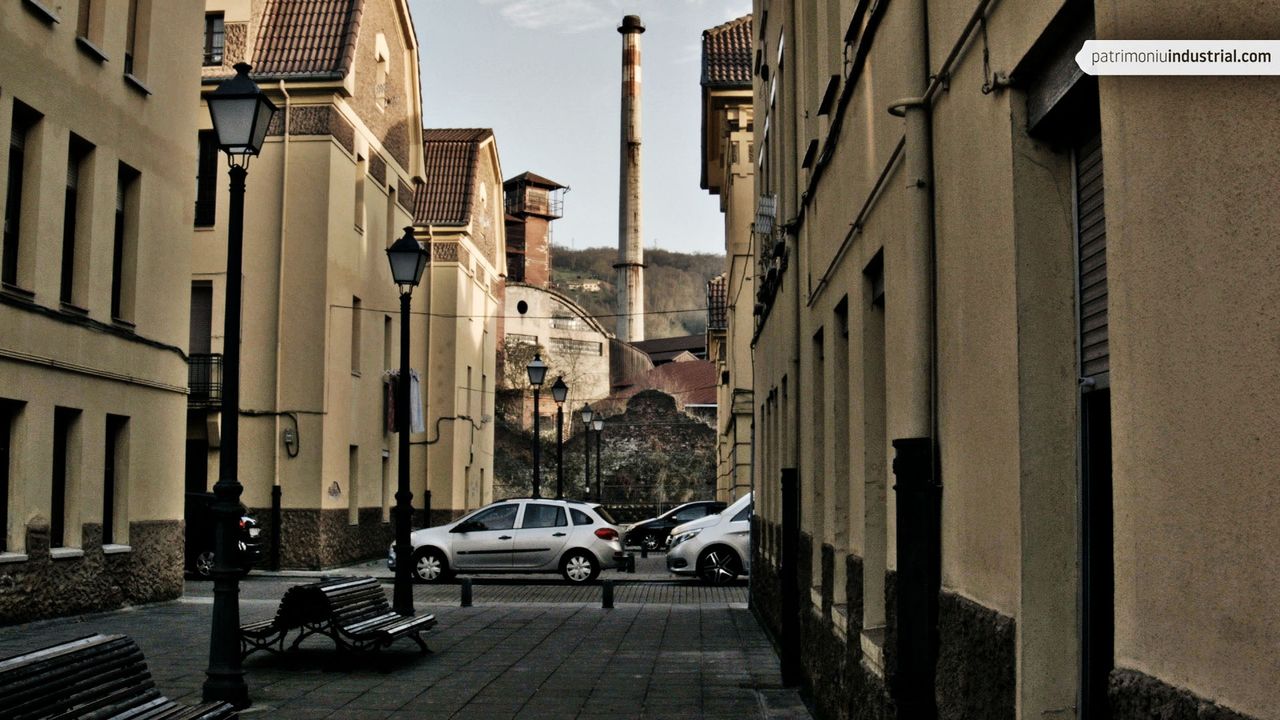
345199847
Urquijo

342602865
Steelworks Warehouse
Among the buildings preserved from the old factory of Sociedad Metalúrgica Duro Felguera, one of the most interesting ones is the engineering fit workshop. Erected in the last decade of the 19th century, its construction is related to a series of works of extension and reform of the installations that Duro y Cía. undertook. It led to the introduction of new workshops (mechanic, engineering fit, blacksmith and carpentry workshops) designed by the engineer Enrique Bayo.
Completed in 1896, the engineering fit workshop consisted of three warehouses occupying a surface area of 1,250 square metres, with a sawtooth-shape roof. With fair-faced brickwork walls, following the predominant aesthetic line of the Duro buildings, the interior has cast-iron columns supporting metal trusses.
The warehouses were designed to house the machinery necessary to carry out the repair work that the factory required: four lathes used for rolling cylinders and twenty machine tools, driven by a 50-horsepower engine with automatic expansion. Each hall was equipped with a sliding iron crane and six jib cranes with lifting devices to facilitate manoeuvring.
Despite the successive interventions it has undergone, the building's appearance has not changed drastically. The cast iron columns and metal trusses have been preserved in the interior, as well as the fair-faced brickwork walls and the shed-type roof on a large part of the structure. Only one of the sections has a gable roof.
However, as a result of the addition of new modules, it has acquired greater complexity in its volumetric arrangement. Thus, we find different façade sections and an unequal height distribution. Horizontal lines prevail on the two lateral flanks, while the central one is more elevated. The bays, which are arranged in different ways, are set between pillars topped with battlements, that visually unify the building in height. Some interesting pieces of machinery are preserved inside.

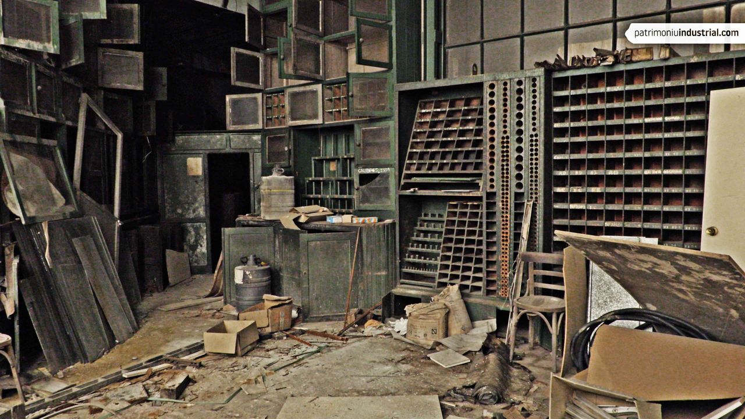
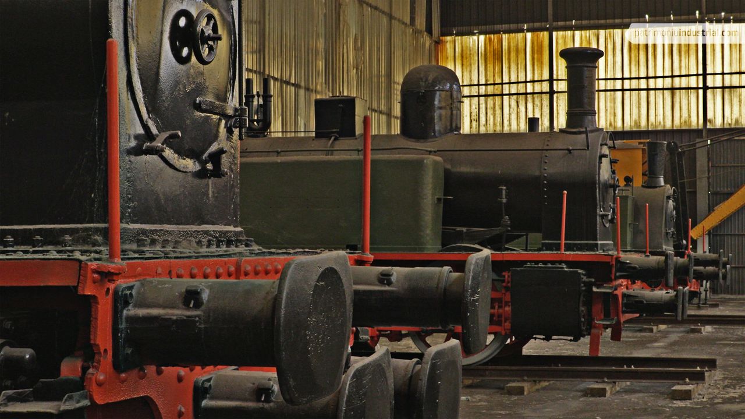
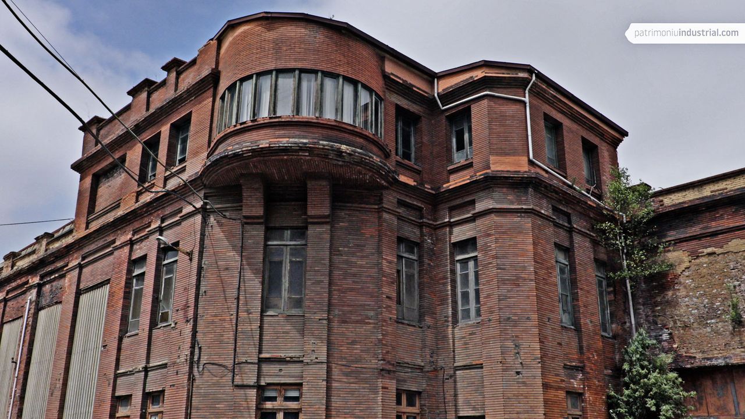
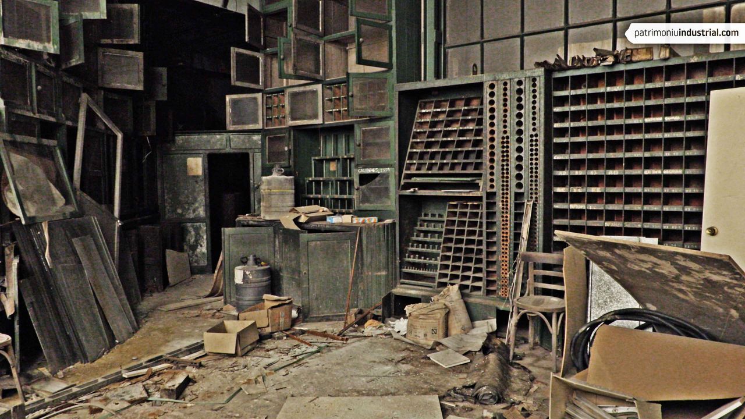
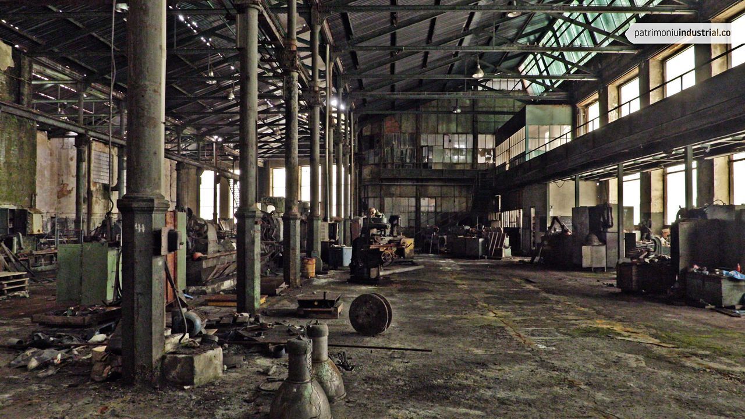
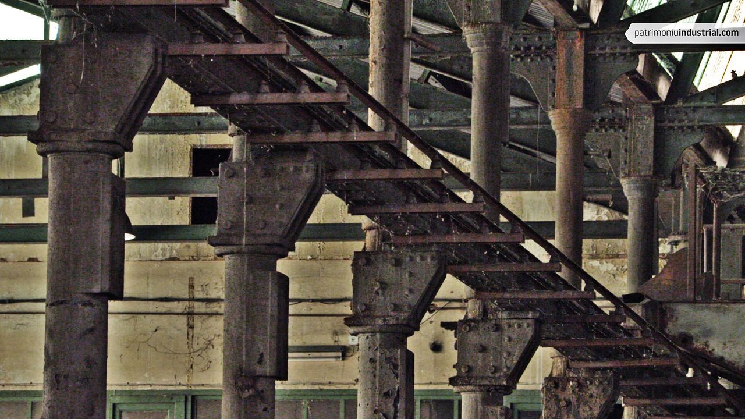
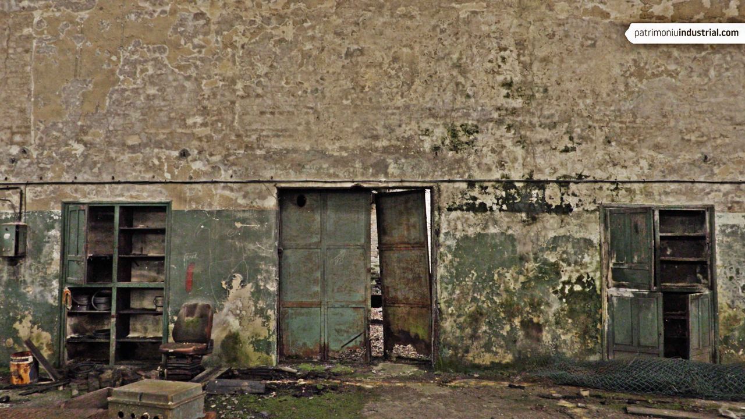
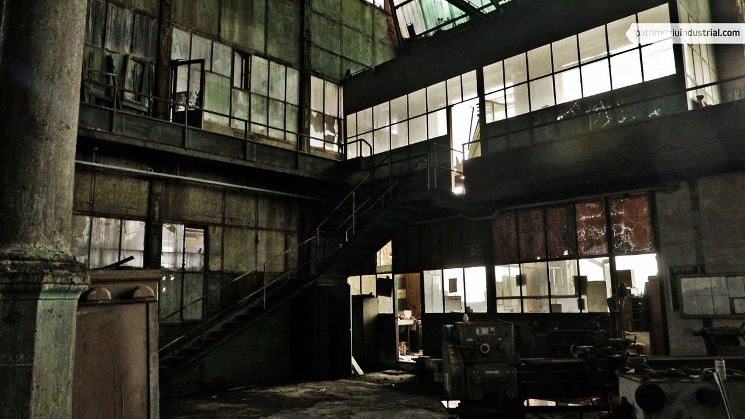
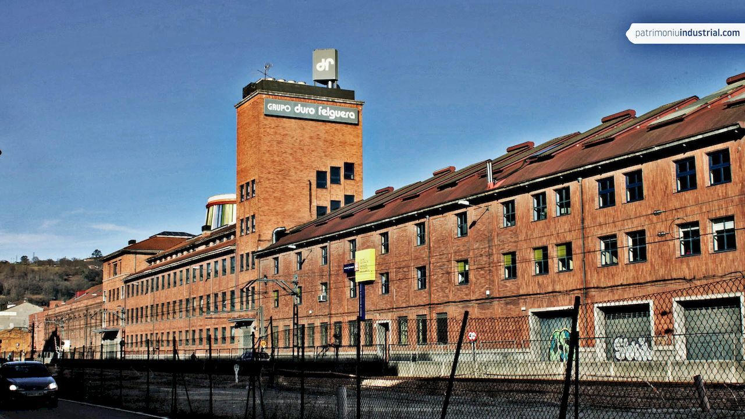
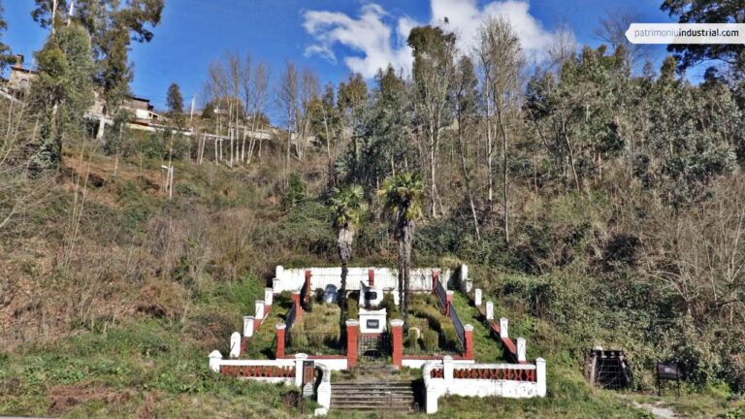
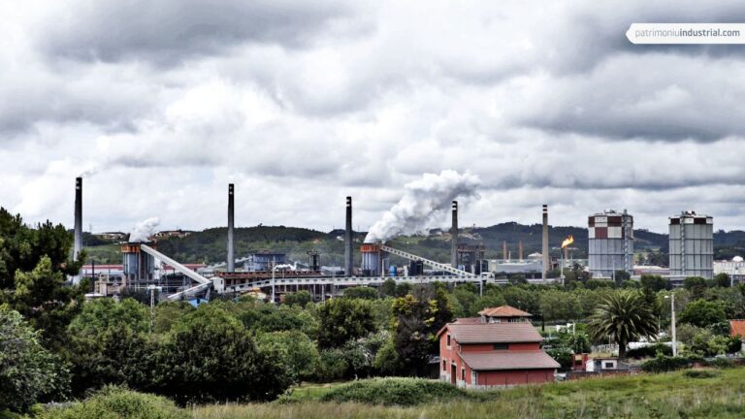
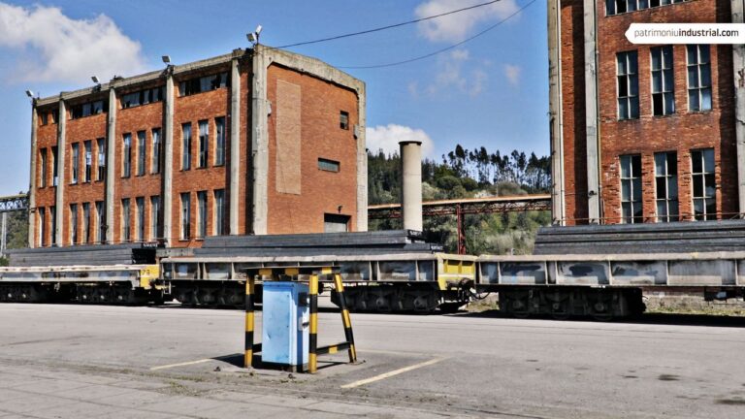

Recent Comments