Industry
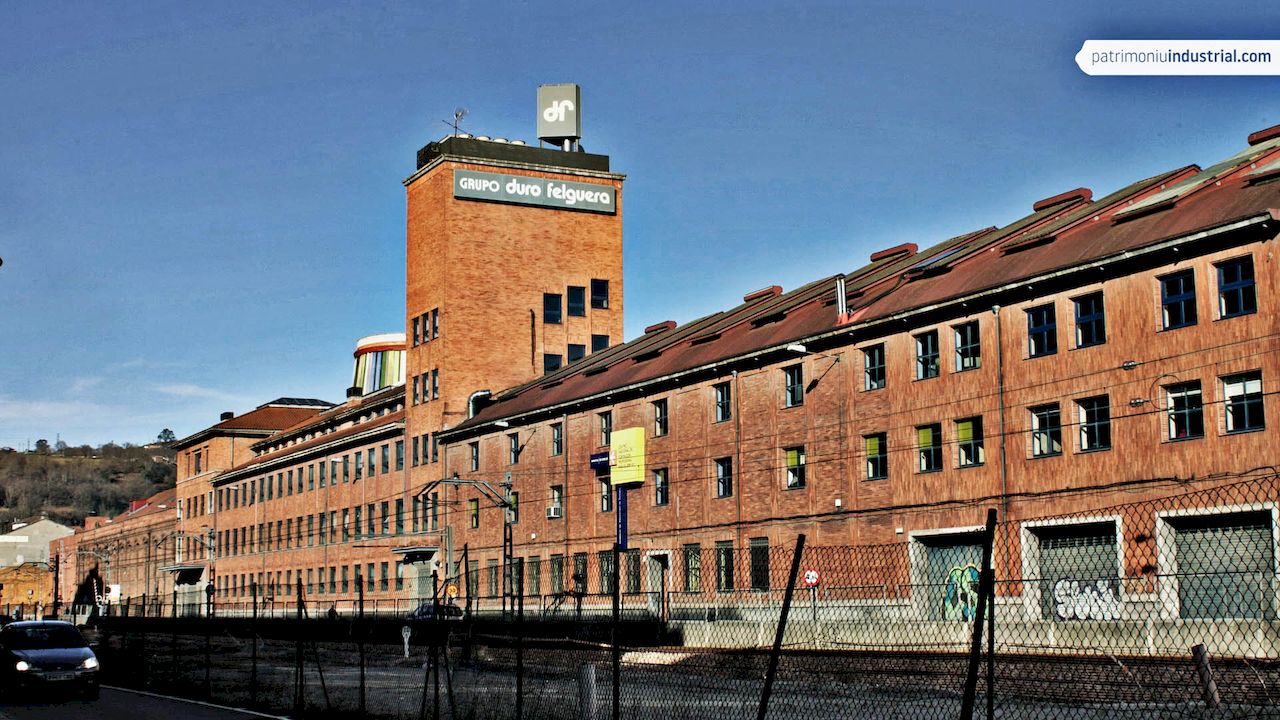
350807324
Duro Felguera Factory
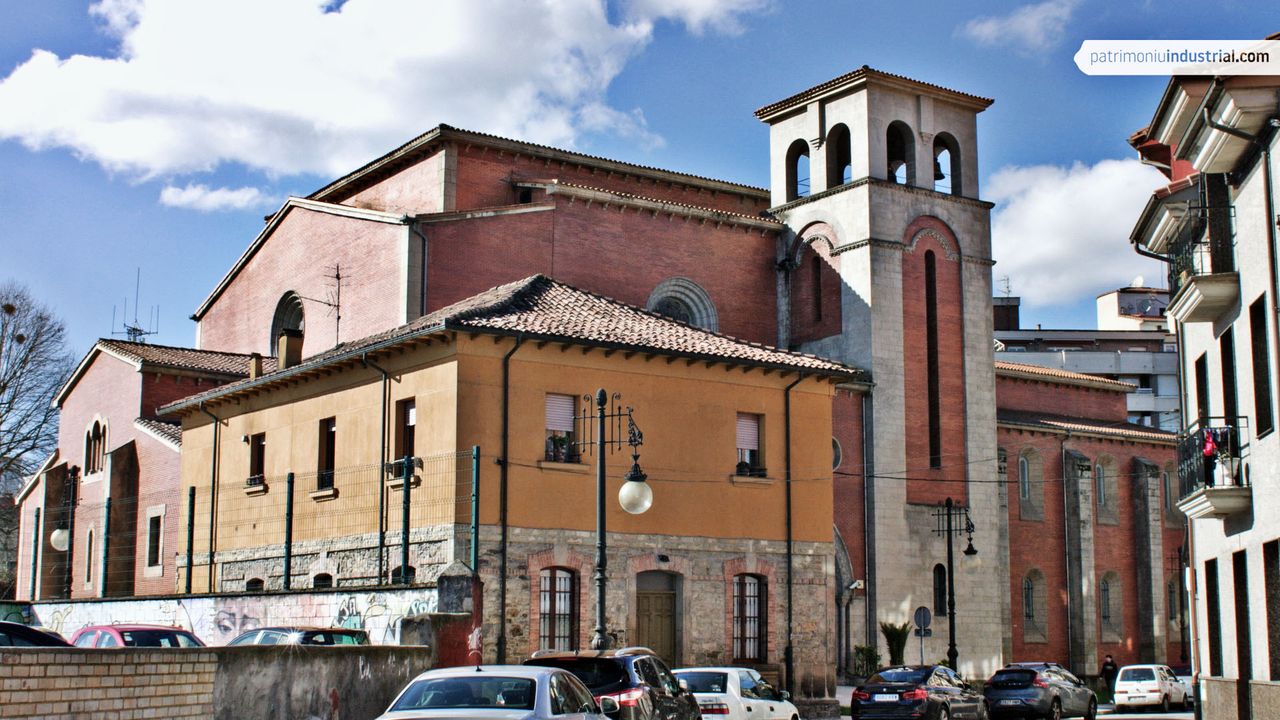
354217213
Duro Felguera Clinic
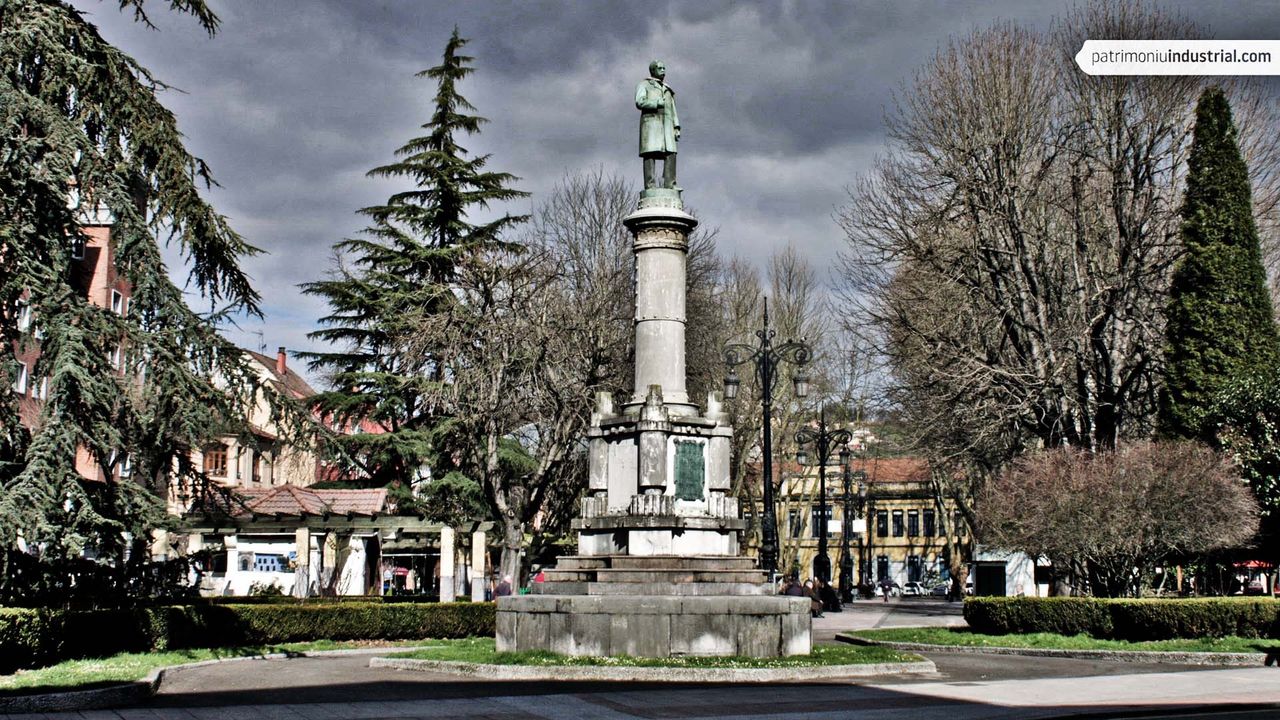
342977775
Dolores Fdez Duro Park
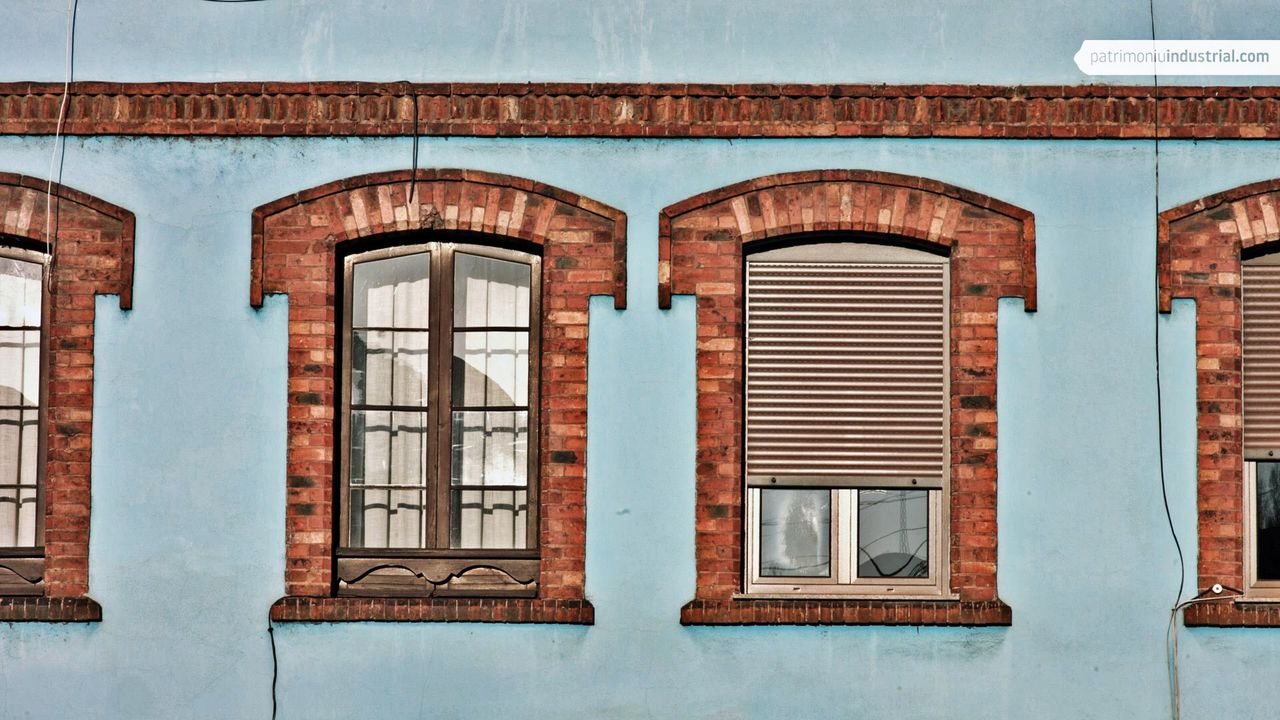
345516614
Conde Sizzo Street
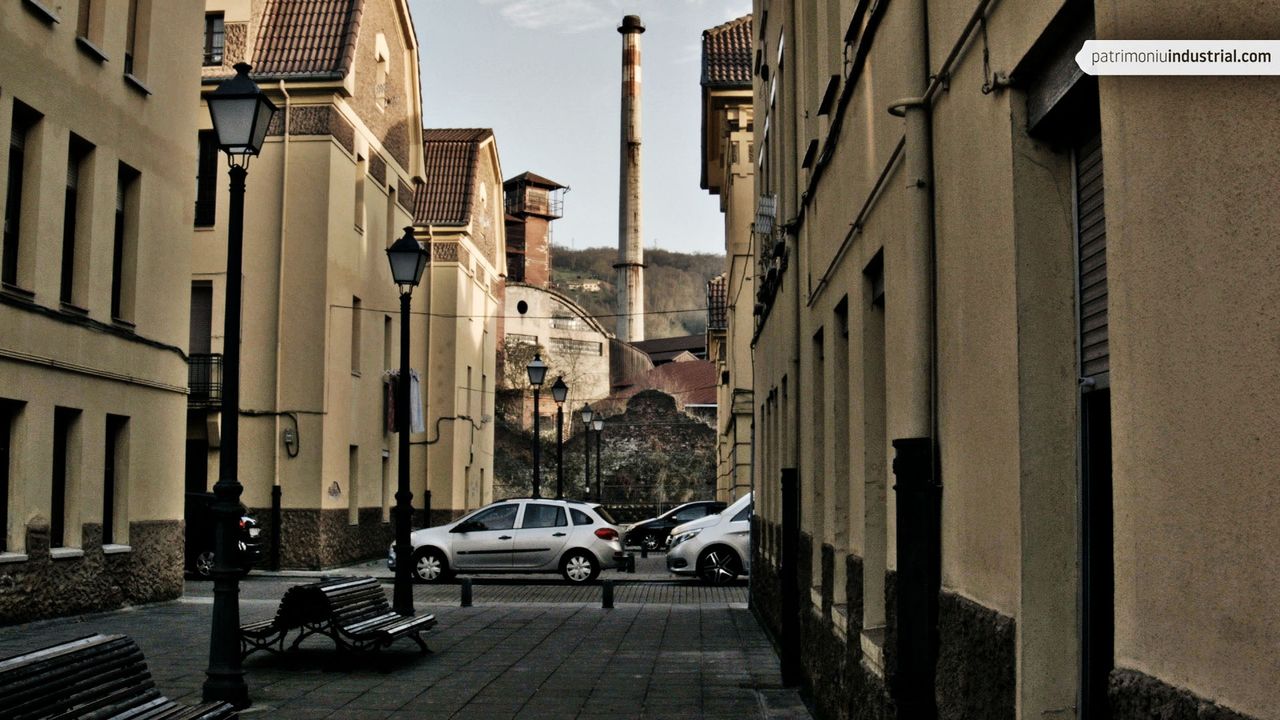
345199847
Urquijo Neighborhood
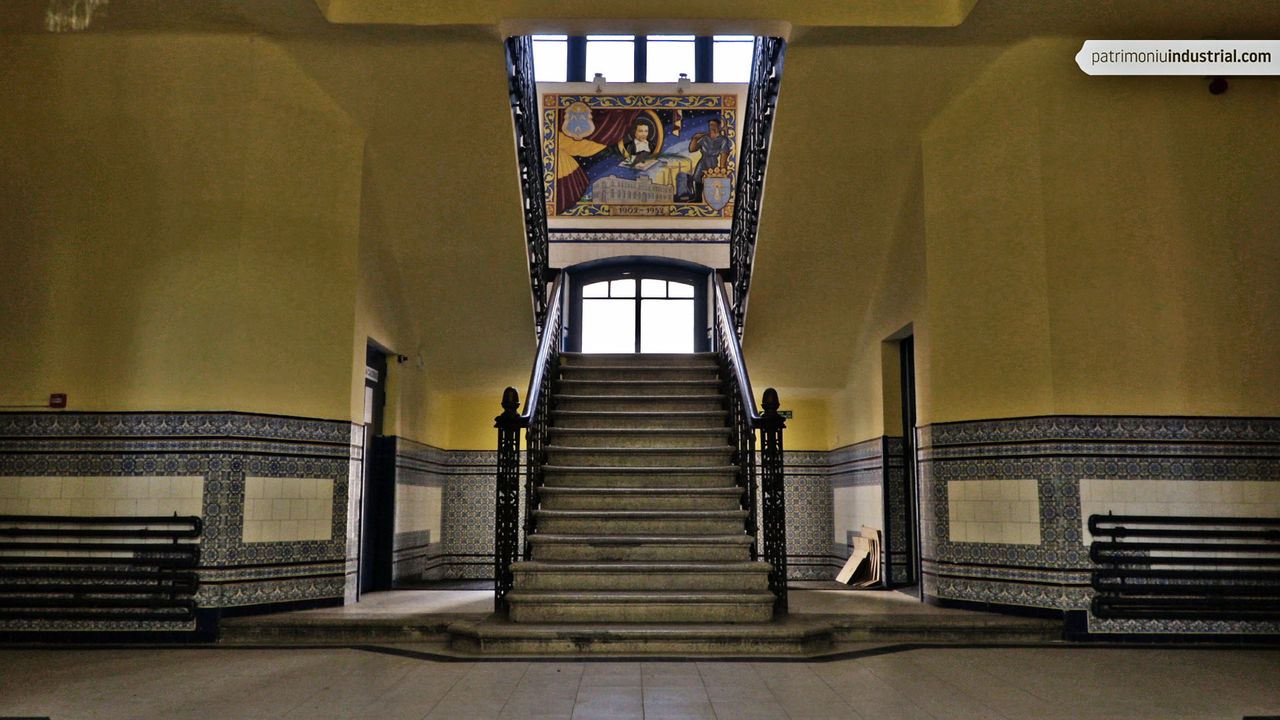
342978819
School of Arts and Crafts
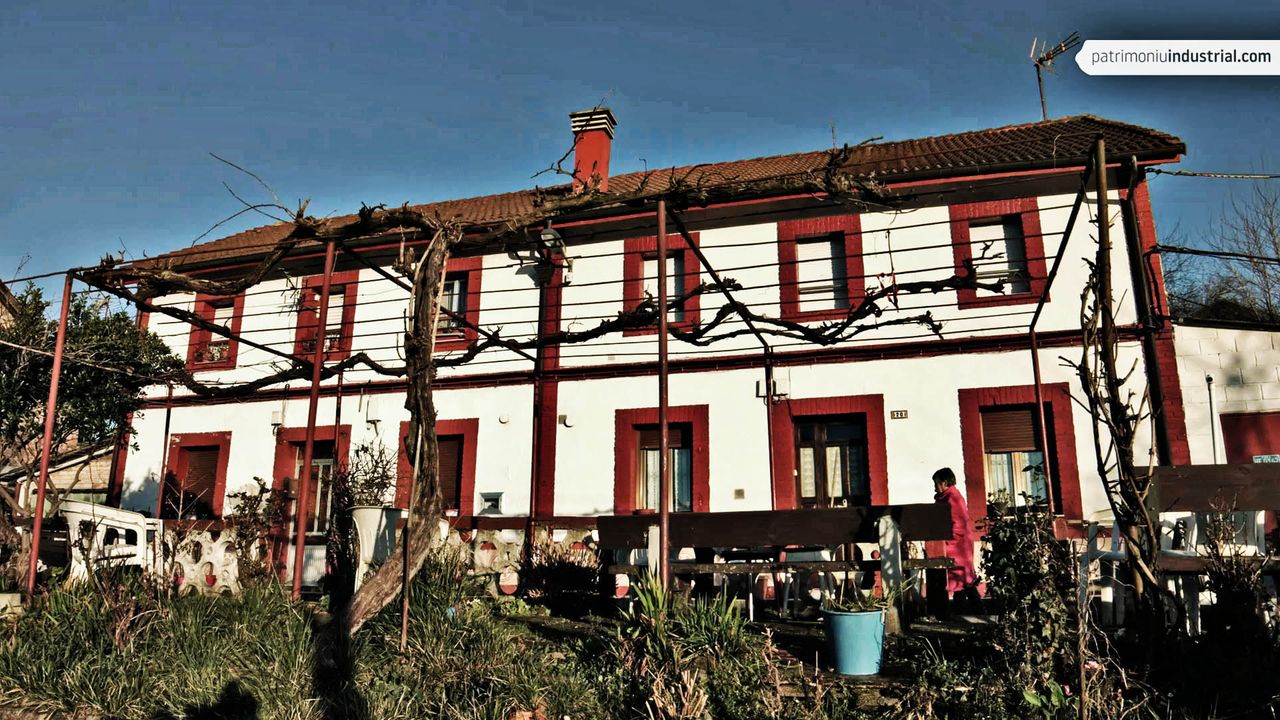
354202894
La Formiguera Residential Barracks
La Formiguera residential barracks were built by Sociedad Metalúrgica Duro Felguera around 1902 to house its workers. They are one of the earliest residential developments sponsored by the company and, even though they suffered alterations, they are fortunately preserved.
They stand on a plot of land close to the now disappeared Nuestra Señora de las Nieves chapel and were acquired by the company in the upper area of La Felguera. Adapting to the relief, the dwellings are arranged in a staggered layout. The houses, which are semi-detached, follow two models: single-family one-storey dwellings grouped in pairs with independent entrances, and two-family two-storey houses grouped in units of four dwellings with a shared entrance.
The twelve single-family dwellings are located in the lower and intermediate zones of the La Formiguera slope, while the houses of the second type, built at a later date, are located on the higher level. The barracks do not correspond by any means to the same patterns that characterise this building typology in the Caudal basin. Two differences in particular differentiate the two models: the absence of an outer corridor on the upper floor and the occasional single-storey layout.
As far as their organisation is concerned, the semi-detached single-family houses have a rectangular floor plan, with less than fifty square metres of living space, distributed into a kitchen, a dining room, two bedrooms and a toilet. With a single floor plan and a gable roof, they have a simple composition and treatment. Their only decorative features were the bays and the edges, which are bordered by bricks.
The houses located in the upper part of La Formiguera make up an alignment of five units, each with four dwellings, resulting in a total of twenty dwellings. They are organised on two floors connected by a staircase. In terms of their floor plan, they have a kitchen, three bedrooms and a toilet. There are simple lintelled bays on the walls, bordered by bricks.

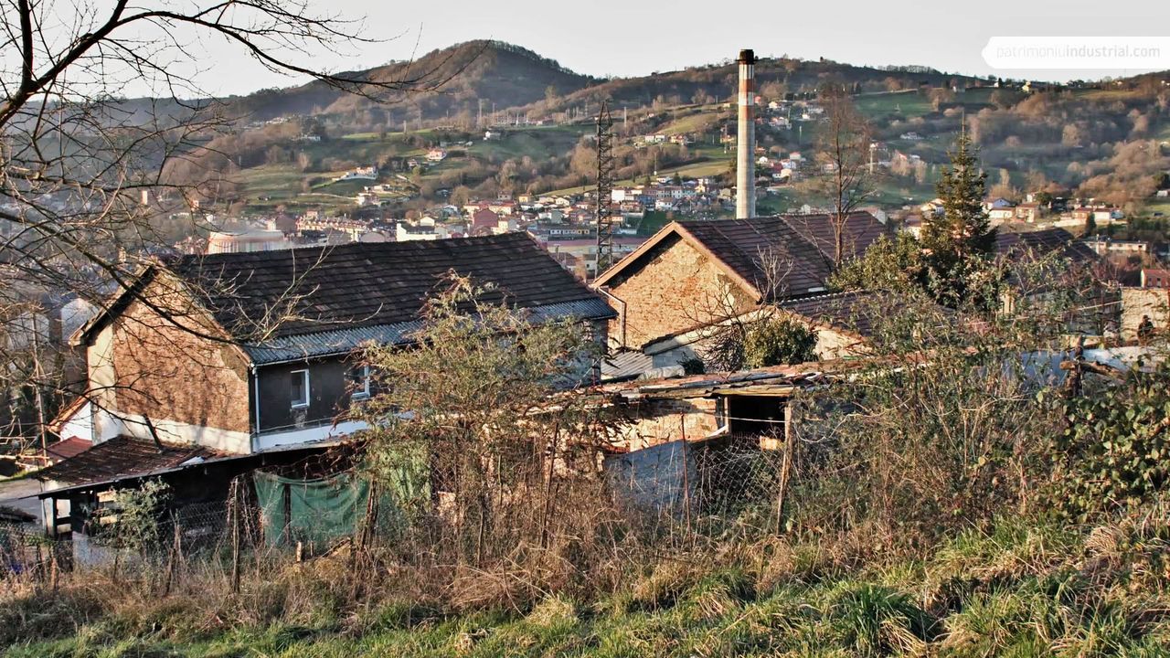
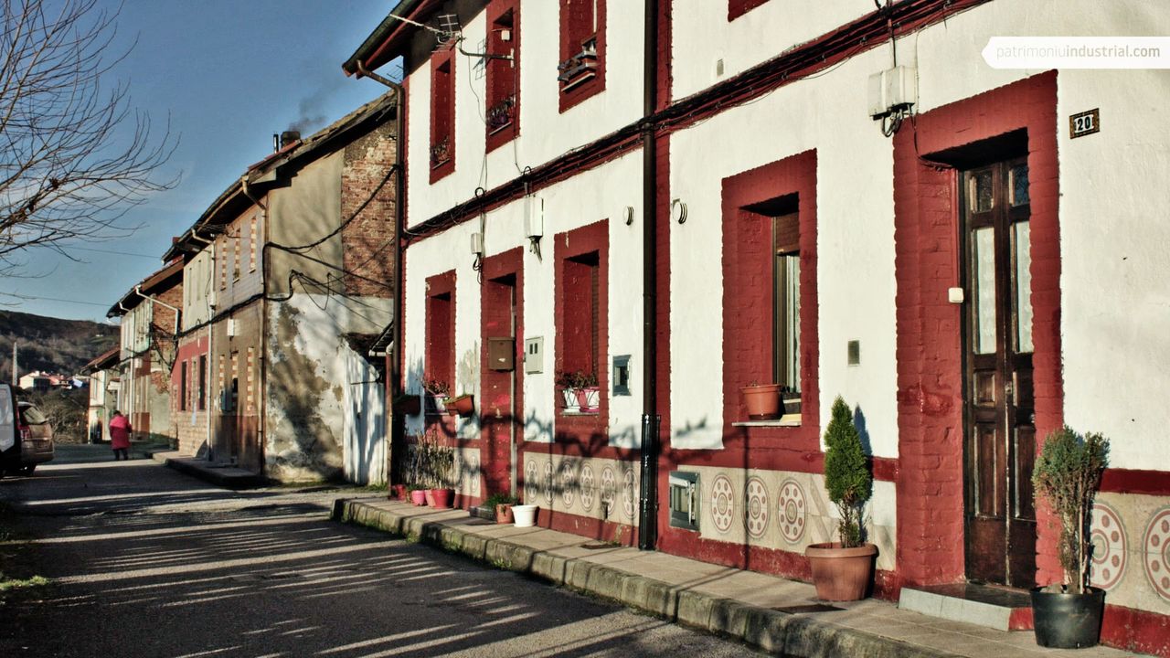
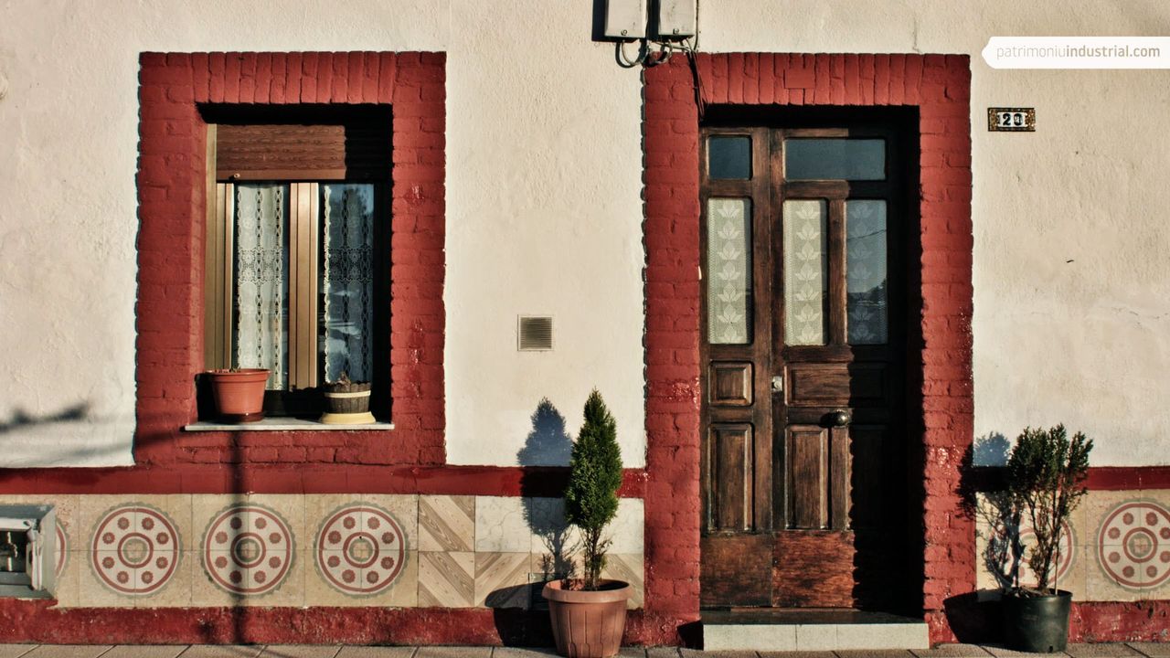
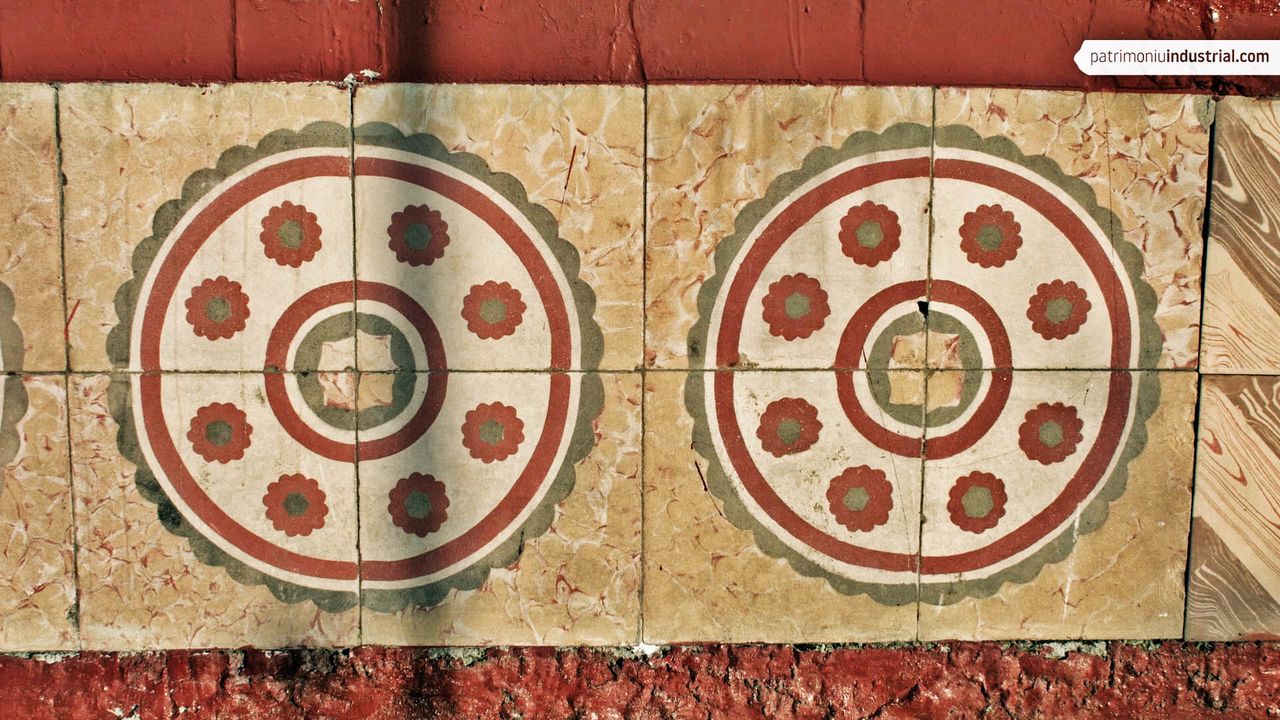
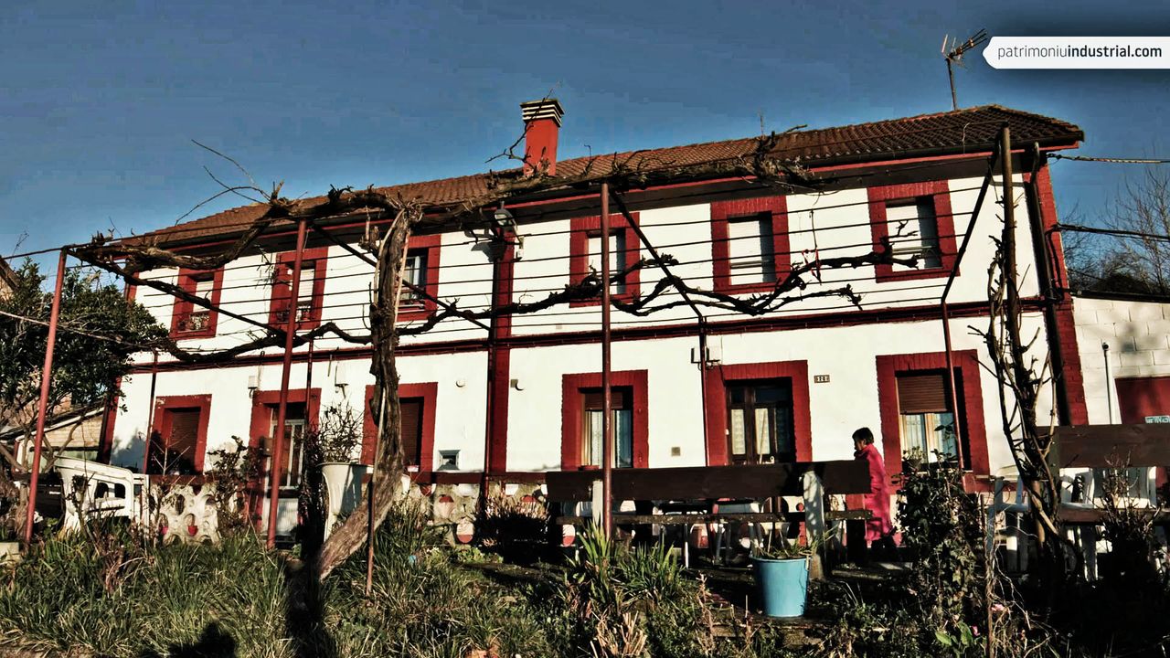

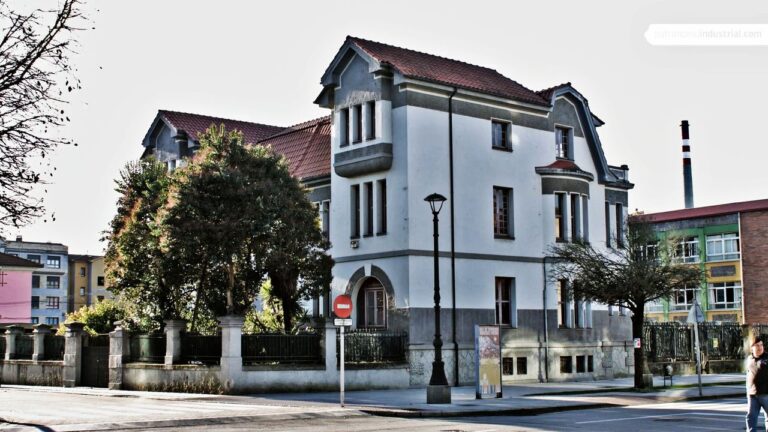
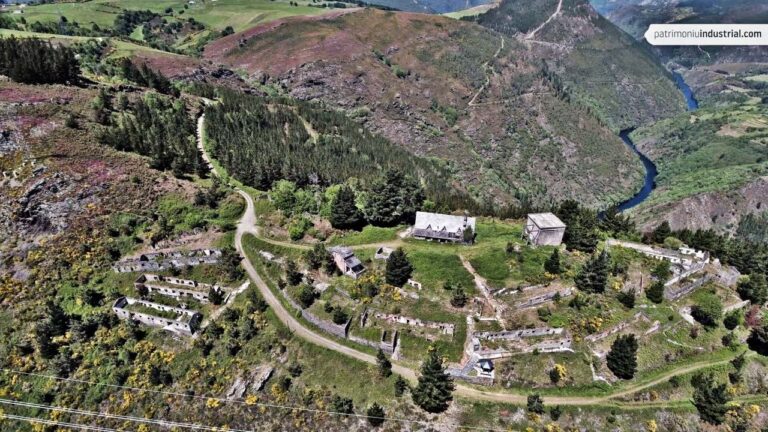

Recent Comments