Industry
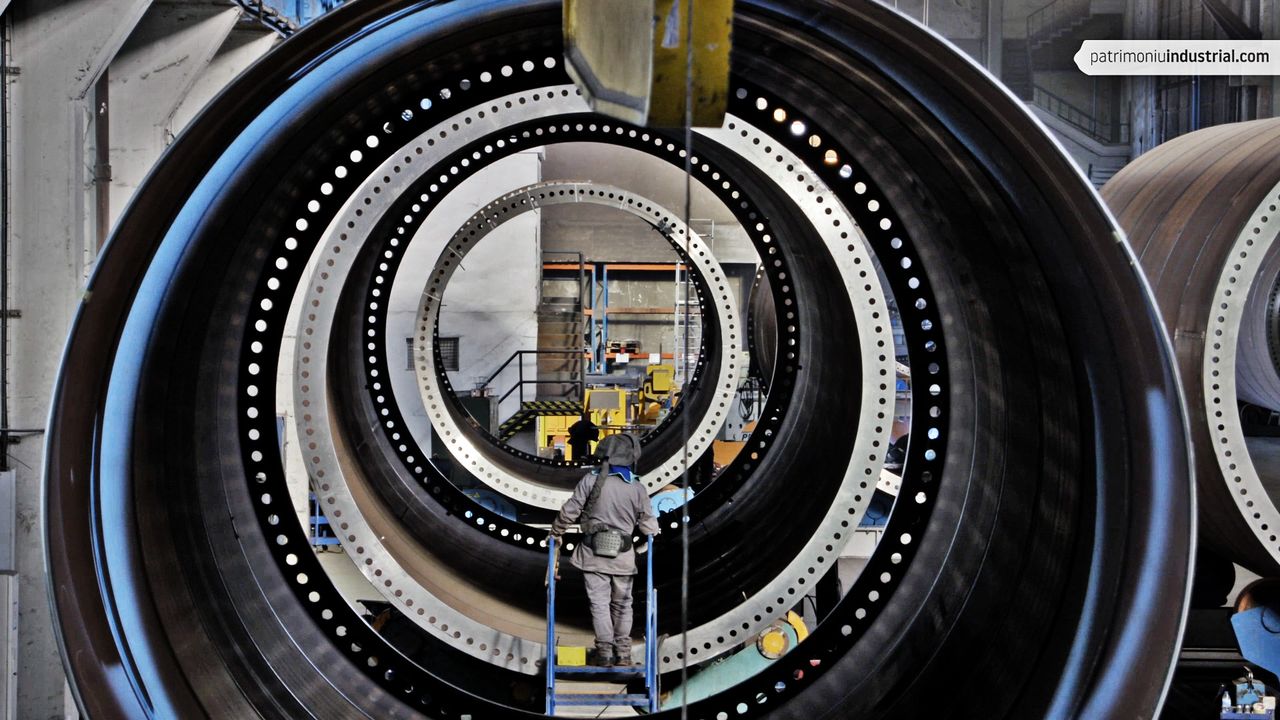
342604783
Hot Rolling Mills
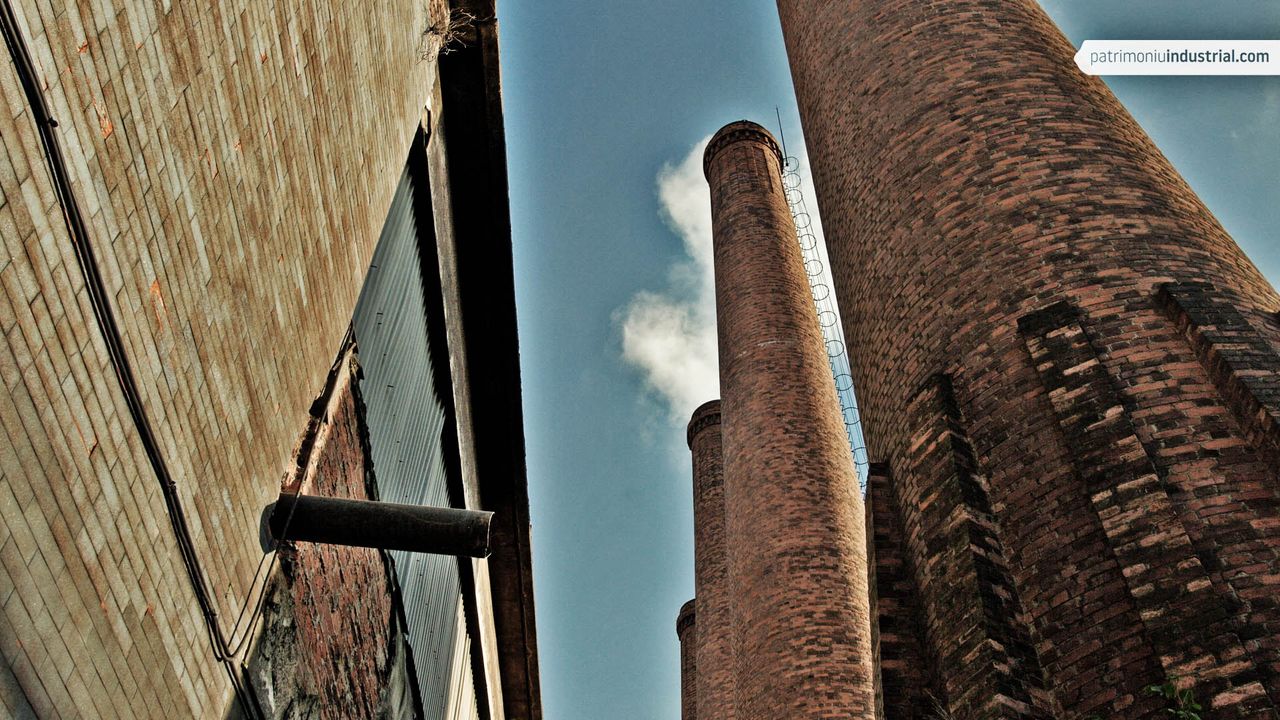
349712705
Pit Fournace Warehouse
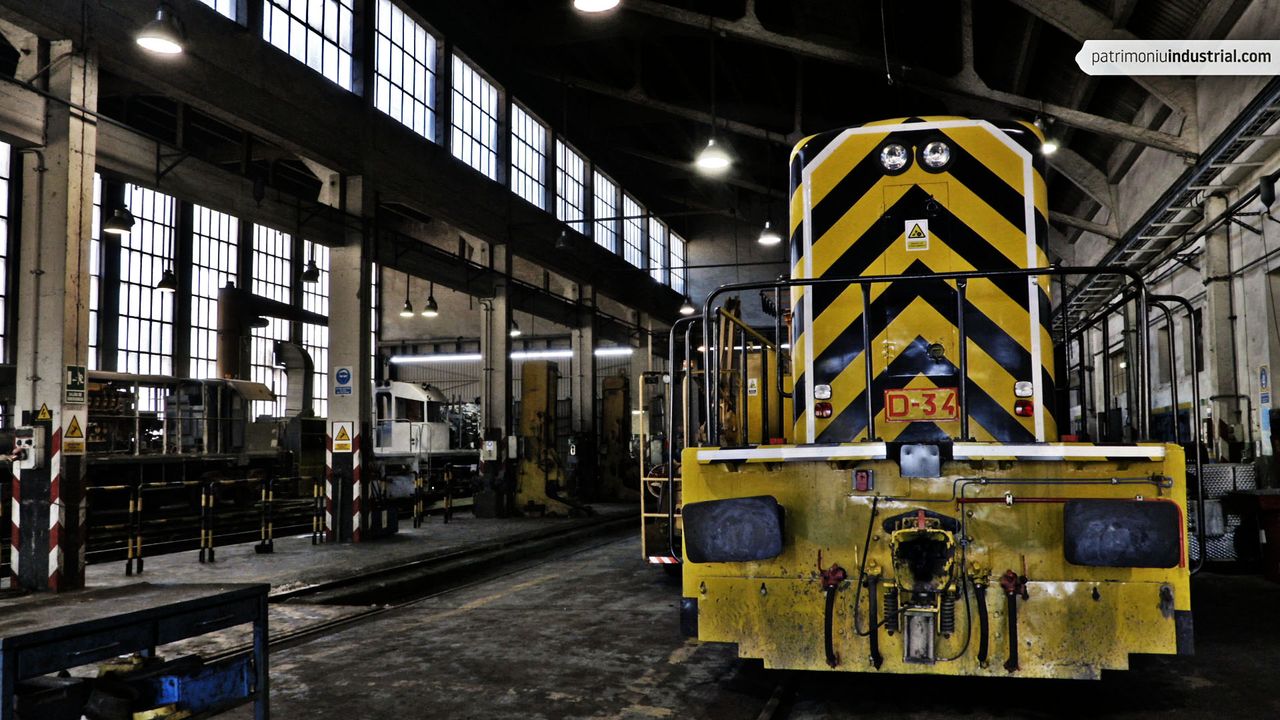
342597915
Locomotive Depot

370935225
Electrical Rolling Substation
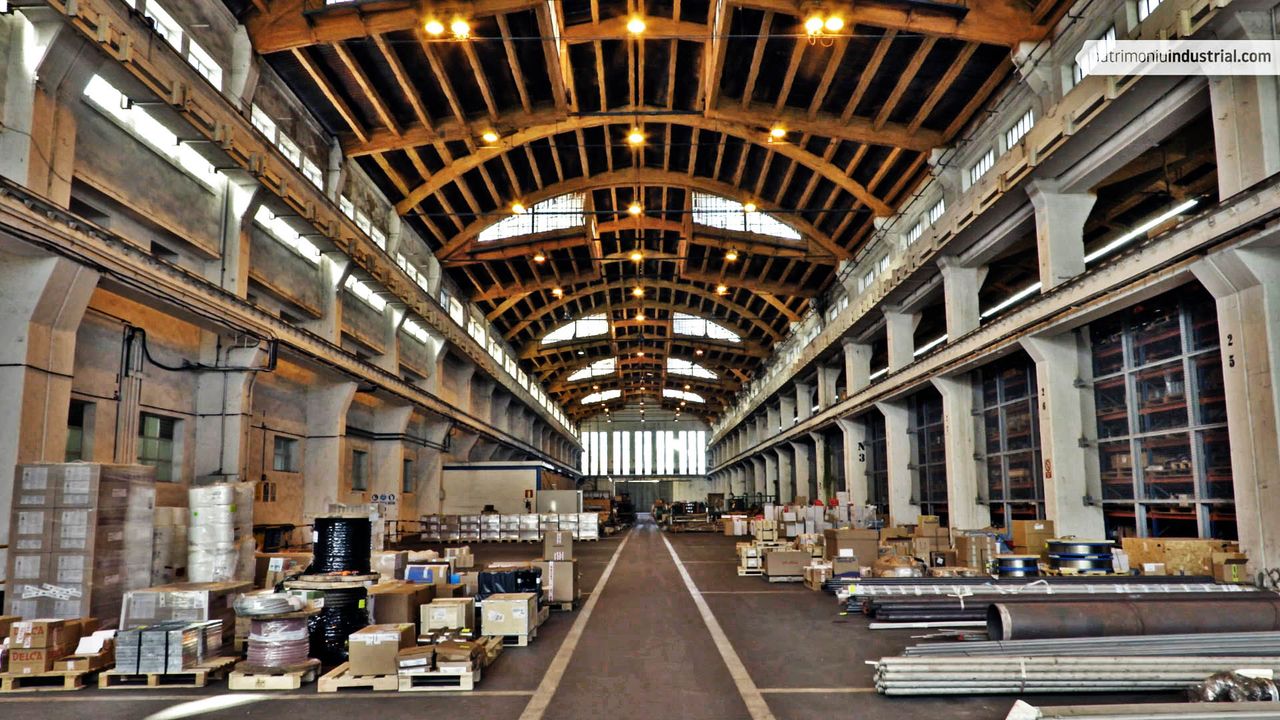
345205325
Main Workshops
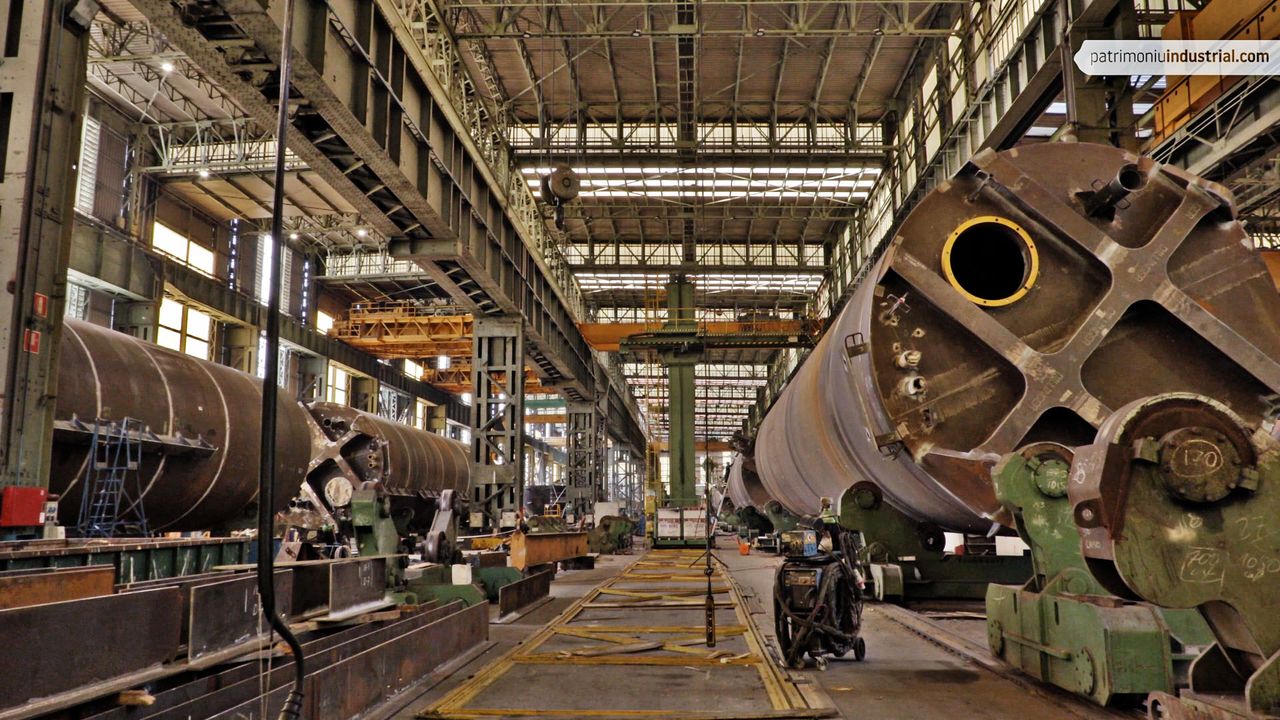
342589343
Martin Siemens Steelworks
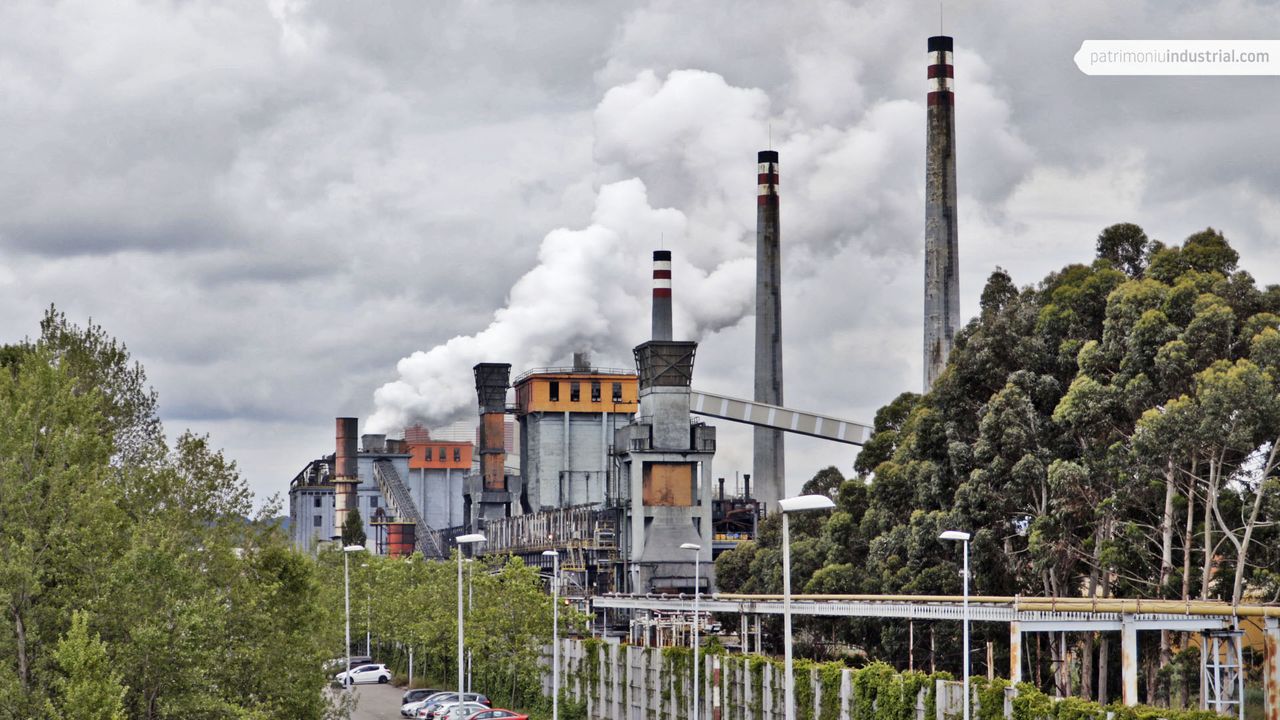
382439898
Coke Furnace Batteries
In some areas of the Empresa Nacional Siderúrgica, S.A (ENSIDESA) factory, land was being prospected for the construction of some of the most significant buildings in the complex. At the same time, in the vicinity of the Central Offices (in Trasona, Corvera de Asturias), the works on the main workshops, designed by Carlos Fernández Casado, was already at an advanced stage in 1953.
The first of the three workshops to be completed was the metal fabrication workshop, consisting of two naves of 252 metres attached lengthways, with a span of more than twenty metres in each. The structure is made of reinforced concrete. Prefabricated tri-articulated cable-stayed arches have been used in the roof, which facilitated the opening of skylights and, therefore, the entry of natural light into the workspace. An office and service complex for the workshop was attached to its northwest façade. In 2002, the structure was partially modified by the architects Constantino Hurtado Mingo, Elena Prieto Palacios and Gorka López Pérez to adapt one of the sides of the warehouse as a dining room for the ArcelorMittal workers. This project made it possible to incorporate an elevated interior structure that would facilitate further integrations into the building.
The foundry workshop is made up of two twenty-metre span naves and another two, combined with the previous ones, with a sixteen-metre span and a flat roof. An auxiliary body is attached to the latter to house the administration and management units of the workshop. It is 170 metres long, a little bit smaller than in the previous case.
The last building in the complex, the mechanical workshop, was also completed around 1955. It is made up of five naves: two with a span of twenty-two metres and also covered with tri-articulated metal arches; and three with a span of twelve metres, roofed with a saw-tooth covering and, as in the previous cases, with an annexed body for the workshop offices.
Due to their architectural interest, they are part of the Corvera Town Hall's Urban Catalogue, of the Fundación Docomomo Iberico’s inventory, and of the Plan Nacional de Patrimonio Industrial (a Spanish national plan for the industrial heritage).
Rubén Domínguez Rodríguez
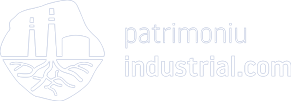
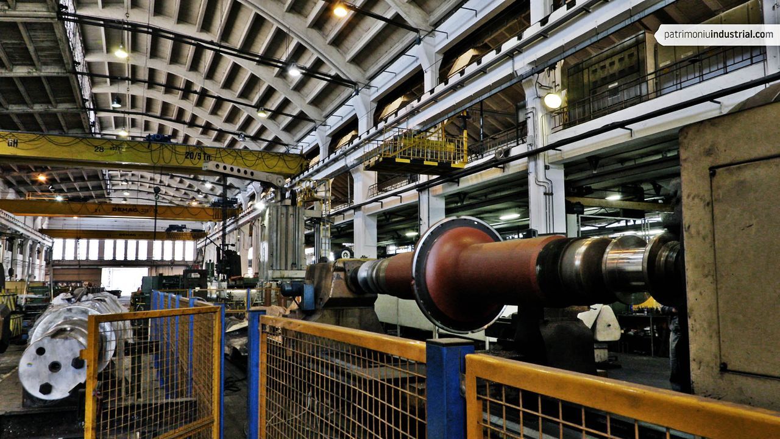
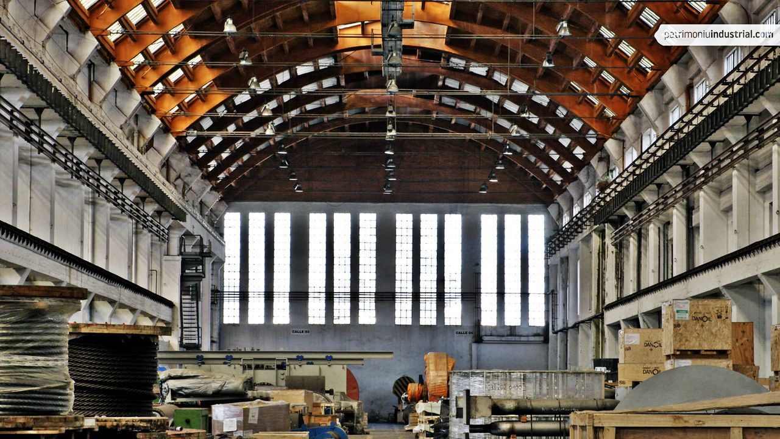
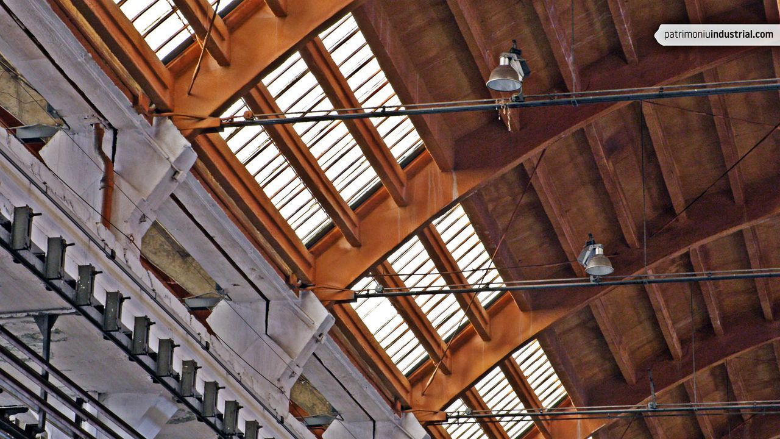
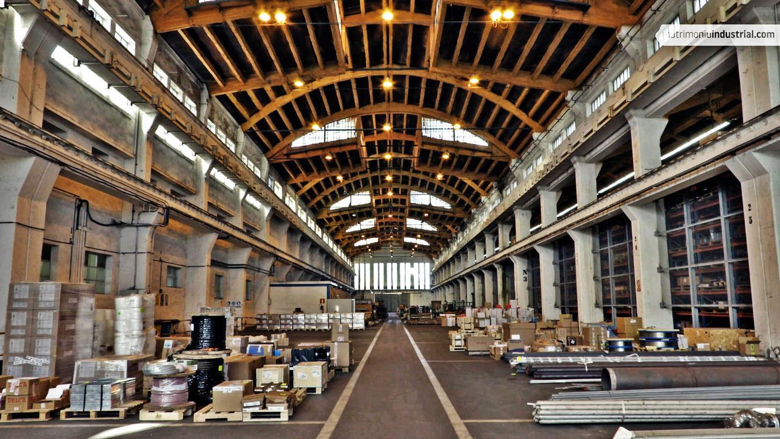
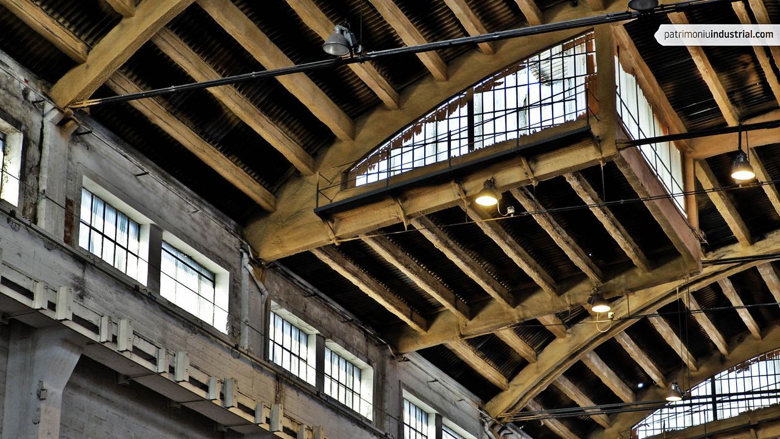
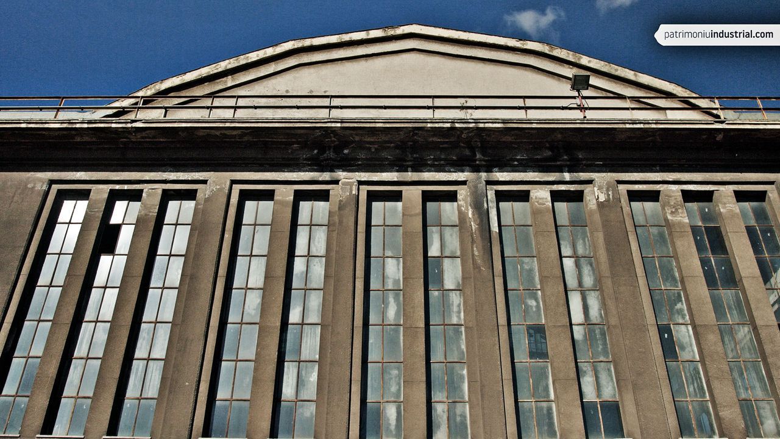
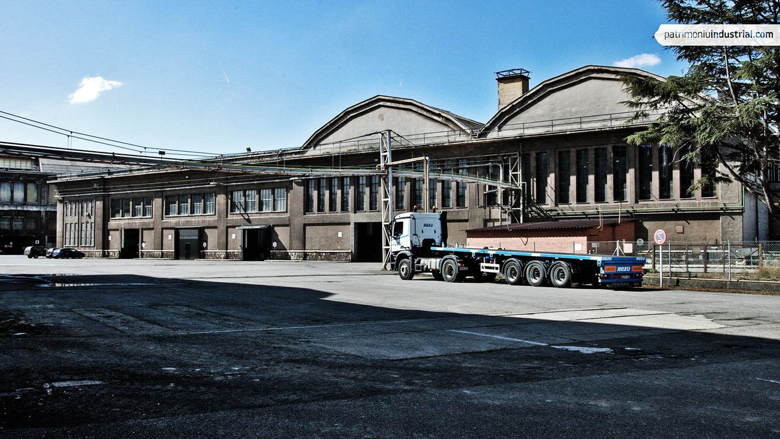
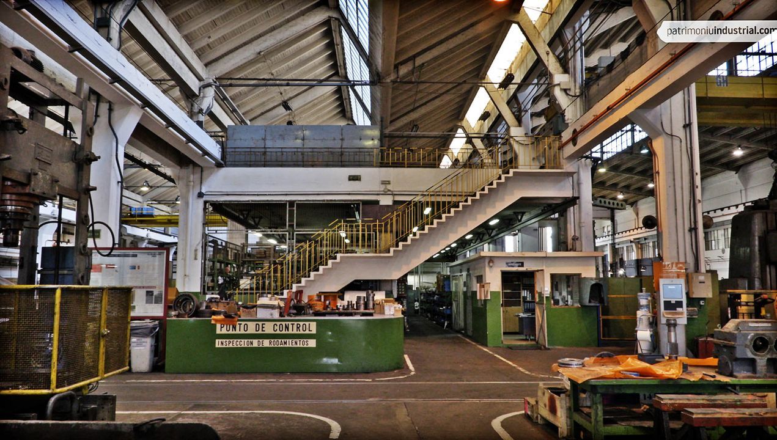
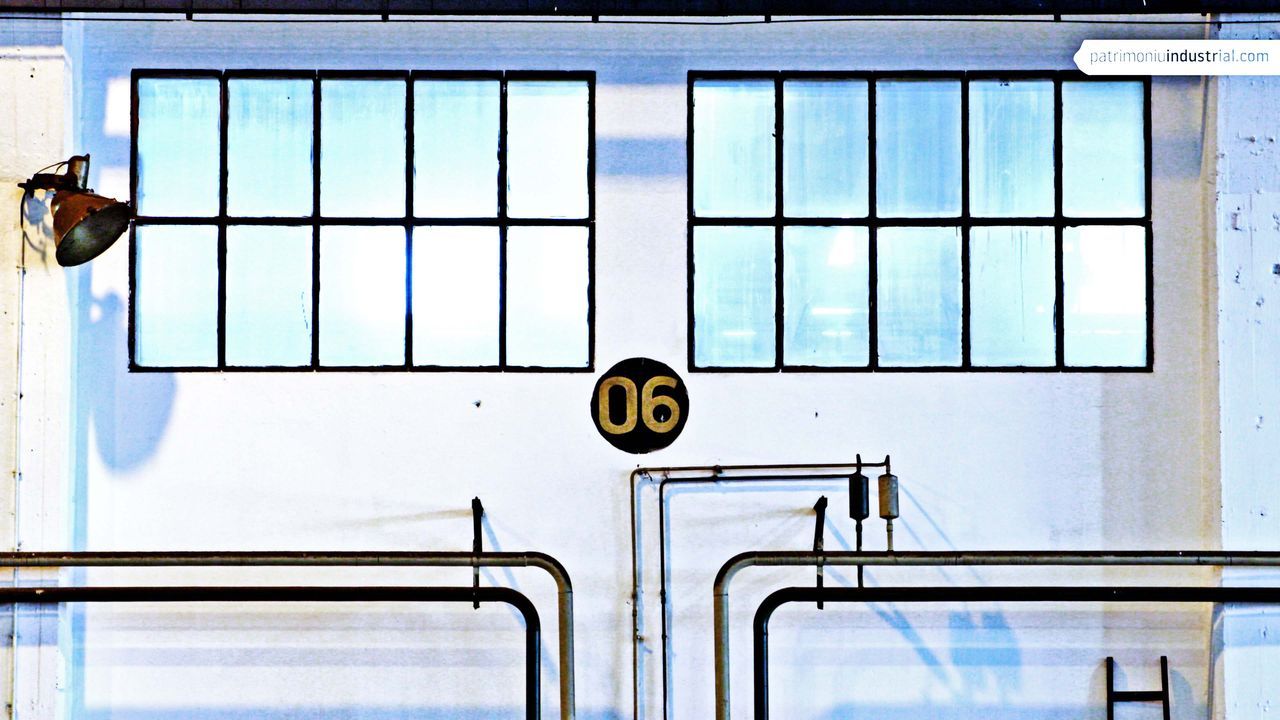
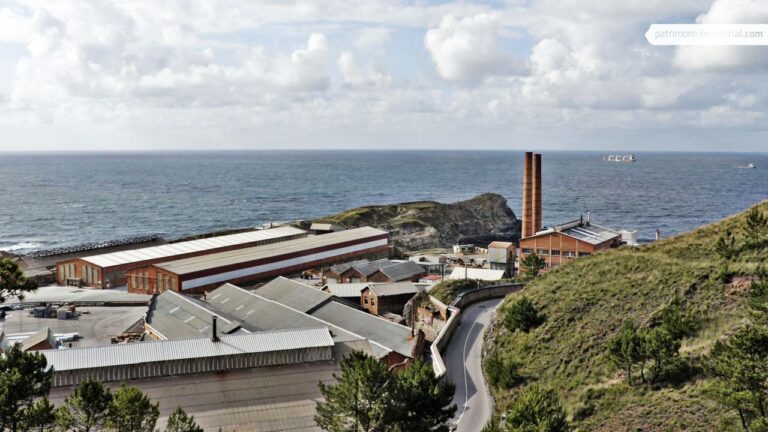
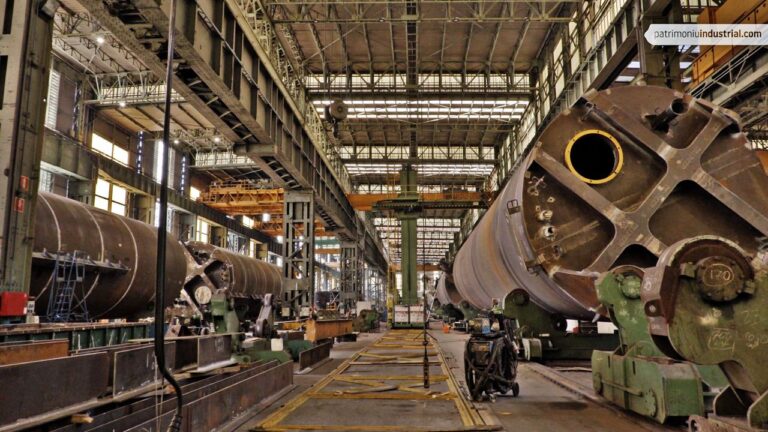
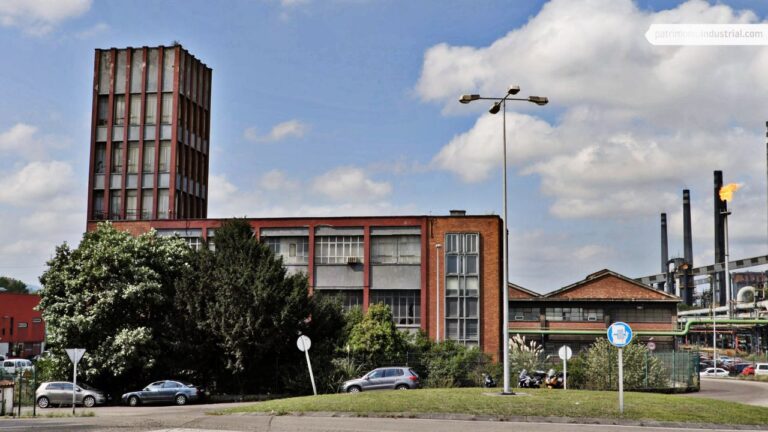

Recent Comments