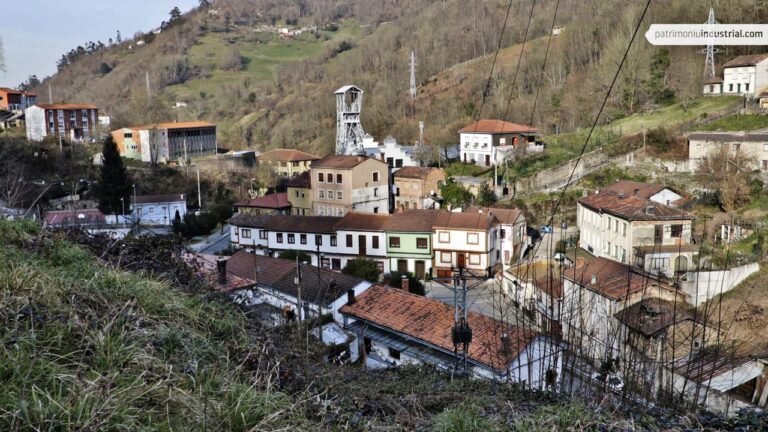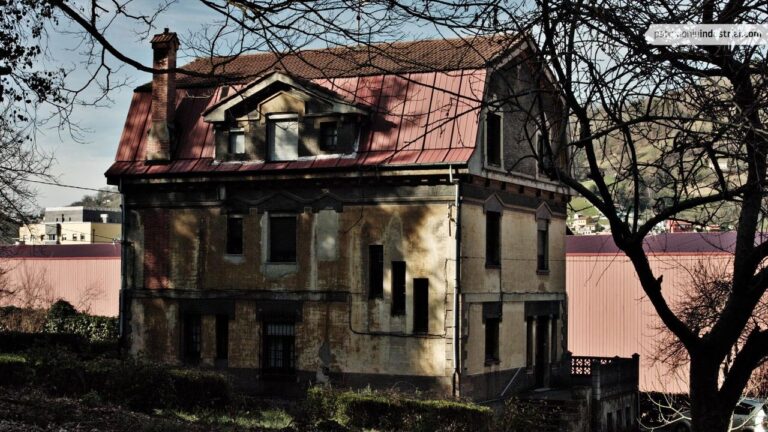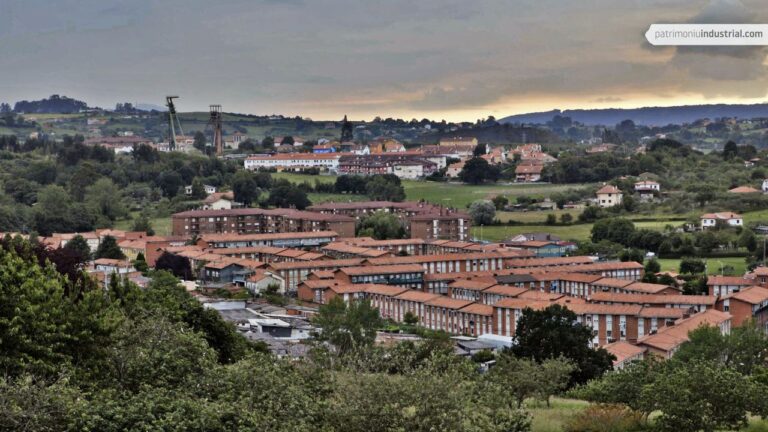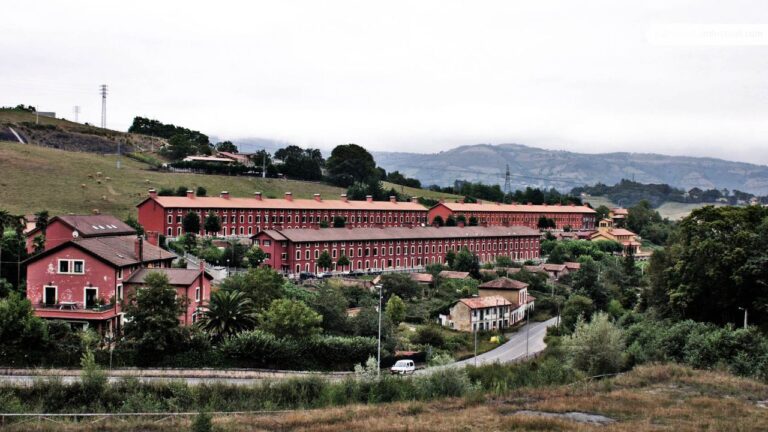
by Mónica García Cuetos
Ph.D. degree in Art History (University of Oviedo). Her professional activity focuses on the study of cultural heritage, in particular engineering-based, industrial and public-funded heritage.
“Philanthropy agrees with industrial interests. When work itself is well organized, a worker that is well-homed, well-kept, well-assisted when in illness, well-educated when at school, is so much more useful.” F. Gascue, 1888
Providing homes for a population of mining workers that was growing at the same rate as the mining activity itself became a priority for the Asturian mining companies. The building rate accelerated at times of a high demand for coal, which in turn caused a large increase in the workforce, pushed into scarce, expensive homes lacking the most basic requirements as far as hygiene. The characteristic division of space in the mining industry had its counterpart in home planning, as each professional section was assigned a dwelling in agreement to its status within the company’s hierarchy.
Home developments were built in very diverse environments. There were some small isolated settlements, such as the village of Rioseco in Riosa. There were also homes built in multipurpose areas, such as La Cuadriella in Turón, and also right next to the mines, for instance the settlements of Solvay, Lieres, and La Nueva, in Langreo. In certain cases there were building developments within city limits near the work areas or on the outskirts: Barredos in Laviana and Rioturbio in Mieres are two such examples of home development from the early post-war period of economic self-sufficiency.
The homes themselves were also very diverse, ranging from very basic barracks-style developments to luxury single-family homes for the management. In certain cases design took its inspiration from the traditional Asturian country residence, whereas in other cases it was foreign models like the British garden-city, for example at the Garden Homes of La Cuadriella, in Turón. Some of the more interesting constructions can be found in Ujo and Figaredo, in Mieres – multi-storey buildings with a very elongated floor plan featuring corridors along the main facade that end in stairwells attached to one of the side walls.
ÁLVAREZ QUINTANA, C., "Casa y carbón. La vivienda minera en la cuenca del Caudal”, en Liño. Revista anual de historia del arte, 1986.
SUÁREZ ANTUÑA, F. El pozo San Luis en Langreo: geografía, historia y patrimonio industrial, CICEES, Consejería de Cultura y Turismo del Principado de Asturias, 2009.
SIERRA ÁLVAREZ, JOSÉ, El obrero soñado. Ensayo sobre el paternalismo industrial (Asturias, 1860-1917), Siglo XXI de España Editores, 1990.
SUÁREZ ANTUÑA, F. “Solvay- Lieres 1903- 2003: La evolución de un paisaje minero singular”, en Solvay- Lieres. Conjunto industrial minero 1903- 2003, Solvay Química, Unión Vecinal de Lieres, 2003.
SUÁREZ ANTUÑA, F. “La Hullera Española. El poblado de Bustiello” en Patrimonio industrial de Asturias: 33 propuestas de industria, cultura y naturaleza, Consejería de Cultura y Turismo del Principado de Asturias, CICEES, 2010.
SUÁREZ ANTUÑA, F. “El plan de mejora del hábitat minero de Asturias (1966-1969): bases, contexto y balance territorial”, Espacio, Tiempo y Forma, Serie VI, Nueva época, 1, UNED, Madrid, 2008, págs.117-127.
ZAPICO LÓPEZ, M., "El pozo San Enrique (Candín II) en Langreo. Análisis arquitectónico de los vestigios patrimoniales ligados a los espacios de producción y residencia" en Liño 21. Revista Anual de Historia del Arte. 2015 (págs. 133-142).






Recent Comments